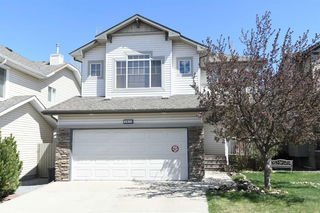**Open House Saturday June 7th 12-2PM**Welcome to 631 Coopers Drive, y'all! – A Beautifully Designed 3-Bedroom family Home in a Prime Location! Located directly across from scenic walking paths and lush greenspace, this stunning 3-bedroom, 2.5-bath home offers comfort, character, and incredible features throughout. Thoughtfully designed with elegant arched doorways, the layout flows seamlessly from one space to the next, creating a warm and inviting atmosphere. The main floor boasts a versatile front flex room and a formal dining area that connects to a chef’s dream kitchen. With rich cabinetry, integrated stainless steel appliances, a walk-through pantry, and a convenient main floor laundry area, the kitchen is both functional and stylish. A raised eating bar ties it all together, perfect for casual meals or entertaining. The living room impresses with a soaring two-storey vaulted ceiling and a full-height custom stone fireplace—visible from the kitchen, dining, and living spaces for cozy comfort throughout the colder months. Upstairs, you’ll find three spacious bedrooms and a bright bonus room. The luxurious primary suite features a spa-inspired ensuite with a soaker tub, separate glass shower, dual sinks, and a generous walk-in closet. The additional bedrooms are bright, roomy, and include ample closet space. Step outside into the southwest-facing backyard, fully fenced and perfect for enjoying every season. A beautifully built wooden sunroom offers shelter on windy days, while the remaining yard space includes a garden, shed, stone feature, and fire pit—ideal for summer evenings under the stars. Access to the backyard is conveniently located just off the main floor dining area. A large double attached garage protects your vehicles from the elements, and the spacious front driveway adds extra parking. Mature landscaping, including a striking pine tree and privacy greenery, enhances the home’s curb appeal. Don't miss this exceptional opportunity in one of the most desirable areas of Coopers Crossing! (Roof 2021, HWT/Furnace 2024, A/C 2014)







