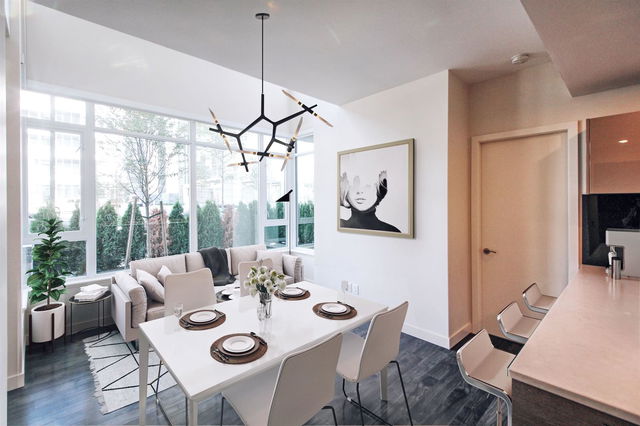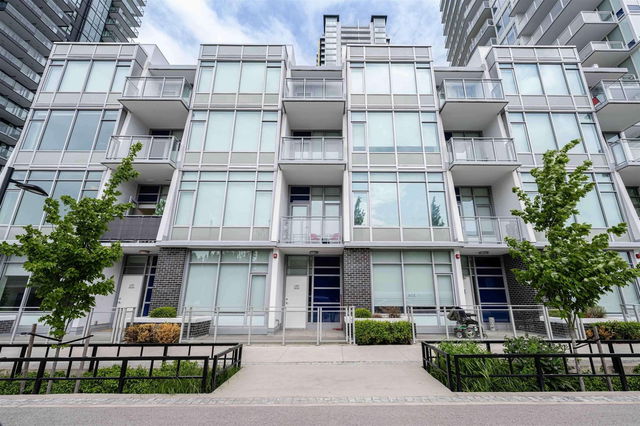| Name | Size | Features |
|---|---|---|
Living Room | 7.67 x 11.92 ft | |
Dining Room | 5.08 x 11.92 ft | |
Kitchen | 9.25 x 11.92 ft |

About TH1 - 6288 Cassie Avenue
Located at Th1 - 6288 Cassie Avenue, this Burnaby townhouse is available for sale. It has been listed at $1520000 since December 2024. This 1322 sqft townhouse has 3 beds and 3 bathrooms. Situated in Burnaby's Metrotown neighbourhood, South Slope, Killarney, Deer Lake and Green Tree Village are nearby neighbourhoods.
6288 Cassie Ave, Burnaby is not far from Fondway Coffee Shop for that morning caffeine fix and if you're not in the mood to cook, Pizza Garden, Espeatea Cafe Metro Place and Subway are near this townhouse. Groceries can be found at Nature's Essence Health Products which is only a 4 minute walk and you'll find Chen, Esther, DMD only steps away as well. If you're in the mood for some entertainment, Cineplex Cinemas Metropolis is not far away from 6288 Cassie Ave, Burnaby. If you're an outdoor lover, townhouse residents of 6288 Cassie Ave, Burnaby are nearby from Maywood Park and Kinnee Park.
If you are reliant on transit, don't fear, 6288 Cassie Ave, Burnaby has a public transit Bus Stop (Northbound Willingdon Ave @ Mayberry St) a short walk. It also has route Metrotown Station/river District, route Metrotown Station/dunbar Loop/ubc, and more close by.

Disclaimer: This representation is based in whole or in part on data generated by the Chilliwack & District Real Estate Board, Fraser Valley Real Estate Board or Greater Vancouver REALTORS® which assumes no responsibility for its accuracy. MLS®, REALTOR® and the associated logos are trademarks of The Canadian Real Estate Association.
- 4 bedroom houses for sale in Metrotown
- 2 bedroom houses for sale in Metrotown
- 3 bed houses for sale in Metrotown
- Townhouses for sale in Metrotown
- Semi detached houses for sale in Metrotown
- Detached houses for sale in Metrotown
- Houses for sale in Metrotown
- Cheap houses for sale in Metrotown
- 3 bedroom semi detached houses in Metrotown
- 4 bedroom semi detached houses in Metrotown






