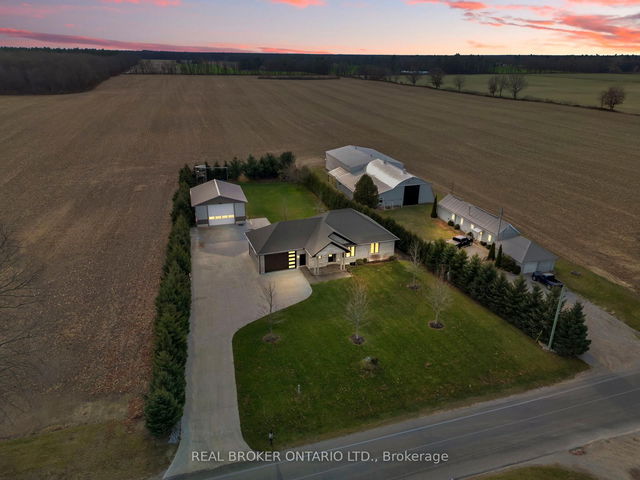Size
-
Lot size
36509 sqft
Street frontage
-
Possession
Flexible
Price per sqft
$487 - $650
Taxes
$6,377.2 (2024)
Parking Type
-
Style
Bungalow
See what's nearby
Description
Welcome to your dream country retreat! This beautifully updated brick and stone home combines timeless charm with modern upgrades, offering 6 spacious bedrooms 3 on the main floor and 3 in the fully finished lower level providing plenty of room for family, guests, or a home office setup. Step inside to discover a freshly professionally painted interior that enhances the home's bright, open-concept layout. The heart of the home is the chef-inspired kitchen, now boasting brand-new quartz countertops and a stylish new backsplash. Dual-tone cabinetry, a rich wood island, corner pantry, and built-in wall oven complete this elegant space. The kitchen opens seamlessly to the cozy living room and a bright dinette with access to a private patio ideal for indoor-outdoor entertaining. The main floor also features a serene primary bedroom with a private ensuite, two additional bedrooms, and convenient main floor laundry. Downstairs, the expansive basement includes a massive rec room perfect for movie nights, game days, or gatherings, along with three more bedrooms and a full bathroom ideal for large families or multigenerational living. Enjoy peace of mind with modern conveniences such as a Generac generator and a full yard sprinkler system for effortless lawn care. A standout feature of the property is the 30x36 heated shop with its own 100-amp service, perfect for hobbies, work projects, or extra storage. Nestled on a tranquil country lot, this move-in-ready home offers the perfect blend of luxury, space, and practicality. Don't miss your chance to own this exceptional country estate!
Broker: REAL BROKER ONTARIO LTD.
MLS®#: X12236780
Property details
Parking:
9
Parking type:
-
Property type:
Detached
Heating type:
Forced Air
Style:
Bungalow
MLS Size:
1500-2000 sqft
Lot front:
130 Ft
Lot depth:
280 Ft
Listed on:
Jun 20, 2025
Show all details
Rooms
| Level | Name | Size | Features |
|---|---|---|---|
Main | Foyer | 5.2 x 17.2 ft | |
Main | Pantry | 5.3 x 4.2 ft | |
Main | Dining Room | 13.6 x 17.2 ft |
Show all
Instant estimate:
orto view instant estimate
$31,396
lower than listed pricei
High
$989,183
Mid
$943,504
Low
$895,467
Have a home? See what it's worth with an instant estimate
Use our AI-assisted tool to get an instant estimate of your home's value, up-to-date neighbourhood sales data, and tips on how to sell for more.




