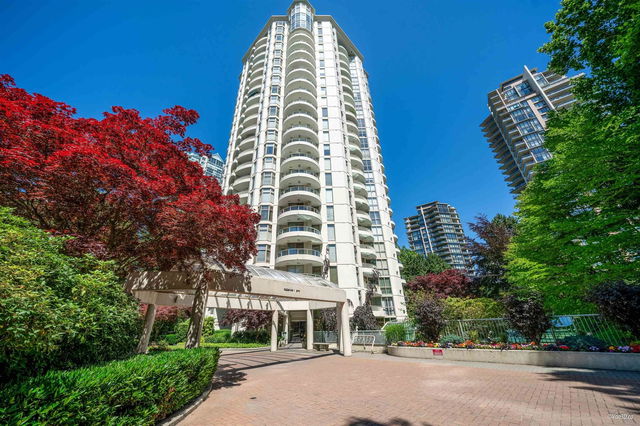PRIME LOCATION IN BURNABY! Wimbledon Club is ideally situated directly across from beautiful Central Park and just a 3-minute walk to Patterson Skytrain Station. This rare 746 sqft 1 bed 1 bath upper-floor features a bright and airy layout with spacious living and dining areas, a large primary bedroom, and two balconies offering panoramic city and lush greenery views. Conveniently located within walking distance of Metrotown, Crystal Mall, and a variety of nearby shops, grocery stores, and restaurants—everything you need is just steps away! The building is well-maintained and offers great amenities, including an exercise room and an indoor pool for year-round enjoyment. Unit is in excellent condition and move in ready. Comes with 1 parking and 1 storage locker.








