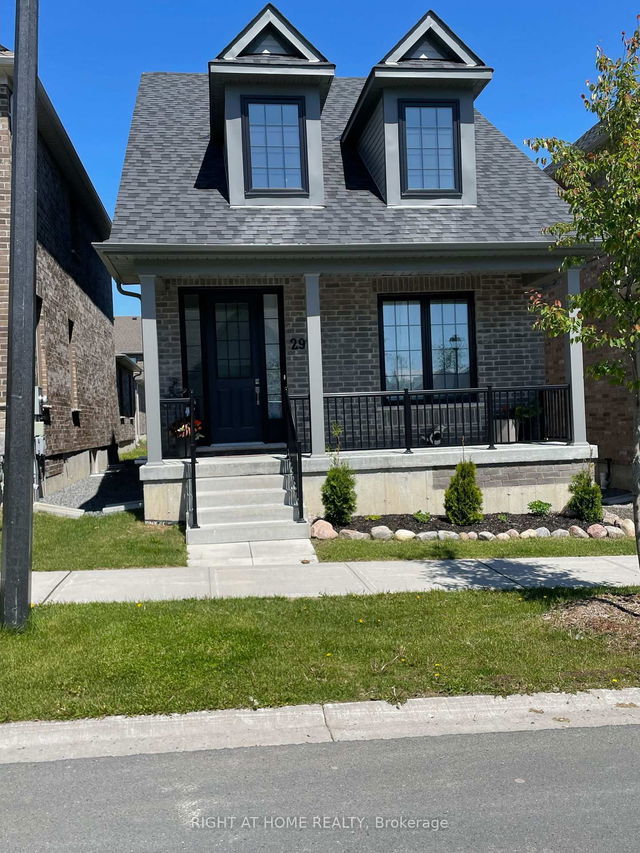Size
-
Lot size
3118 sqft
Street frontage
-
Possession
2025-06-21
Price per sqft
$337 - $450
Taxes
$5,336 (2025)
Parking Type
-
Style
1 1/2 Storey
See what's nearby
Description
Stunning, quality-built open concept home in the thriving Northcrest neighborhood. The spacious master bedroom on the main floor features a walk-in closet and ensuite bathroom. The second floor offers a bedroom, a 4-piece bath, and a large open family area. The fully finished basement includes an additional bedroom, full bath, and versatile rec room or home office. Enjoy hardwood and tile flooring on the main level. Quick access to Smart Centre with banks, supermarkets, and restaurants. Indoor access to the garage. Includes S/S fridge, S/S stove, B/I dishwasher, hood fan, washer, dryer, all existing light fixtures, window coverings, and garage door opener with 2 remotes.
Broker: ROYAL LEPAGE YOUR COMMUNITY REALTY
MLS®#: X12160792
Property details
Parking:
3
Parking type:
-
Property type:
Detached
Heating type:
Forced Air
Style:
1 1/2 Storey
MLS Size:
1500-2000 sqft
Lot front:
32 Ft
Lot depth:
95 Ft
Listed on:
May 20, 2025
Show all details
Rooms
| Level | Name | Size | Features |
|---|---|---|---|
Second | Bedroom 2 | 16.2 x 10.9 ft | |
Main | Living Room | 19.3 x 14.4 ft | |
Basement | Bedroom | 12.1 x 8.9 ft |
Show all
Instant estimate:
orto view instant estimate
$7,924
higher than listed pricei
High
$715,987
Mid
$682,923
Low
$648,154
Have a home? See what it's worth with an instant estimate
Use our AI-assisted tool to get an instant estimate of your home's value, up-to-date neighbourhood sales data, and tips on how to sell for more.







