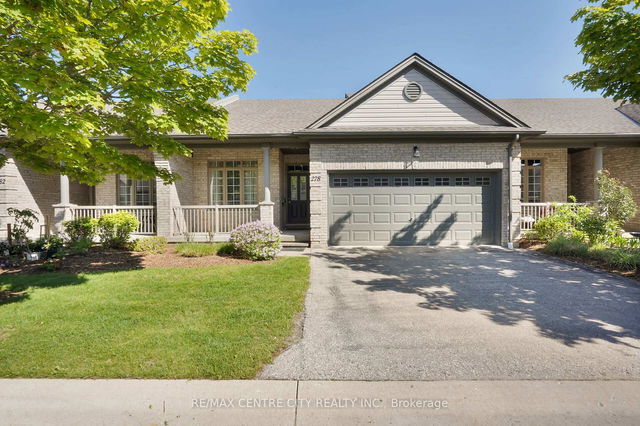Maintenance fees
$463.71
Locker
None
Exposure
N
Possession
2025-07-31
Price per sqft
$428 - $481
Taxes
$5,034 (2024)
Outdoor space
-
Age of building
-
See what's nearby
Description
Former builder's loft plan model home, having huge living space (3+1 bedrooms & 4 bathrooms); 1770 above-grade finished sq ft (incl. 456sqq ft on loft), also about 1000 sq ft finished basement with huge recreation room, another bedroom and a full bath. Open concept main level has huge great room with high vaulted ceiling & gas fireplace with Transom window, dark oak kitchen having raised uppers, pot & pan drawers, glass door, crown moulding , valance lighting, and raised breakfast bar, spacious dining area leading to the extended wood decks, large master bedroom with ensuite and walk-in closet, 2nd bedroom(den) with direct access to main bathroom. The loft includes a bedroom, 3 pc bathroom and a lounging area(family room) overlooking the great room. All main and loft levels have all hardwood floors (Carpet free home). Great location for all amenities, steps to Sifton Bog Trails, Superstore, ReMark & Starbucks. Great schools (Oakridge Secondary School, STA, John Dearness elementary school). It fits to many different kinds of family livings.
Broker: RE/MAX CENTRE CITY REALTY INC.
MLS®#: X12178005
Property details
Neighbourhood:
London
Parking:
4
Parking type:
Owned
Property type:
Condo Townhouse
Heating type:
Forced Air
Style:
Bungaloft
Ensuite laundry:
No
MLS Size:
1600-1799 sqft
Listed on:
May 28, 2025
Show all details
Rooms
| Name | Size | Features |
|---|---|---|
Kitchen | 11.0 x 9.5 ft | |
Bedroom 3 | 11.2 x 10.0 ft | |
Dining Room | 12.0 x 9.5 ft |
Show all
Instant estimate:
orto view instant estimate
$2,082
lower than listed pricei
High
$798,591
Mid
$767,818
Low
$739,363
Have a home? See what it's worth with an instant estimate
Use our AI-assisted tool to get an instant estimate of your home's value, up-to-date neighbourhood sales data, and tips on how to sell for more.







