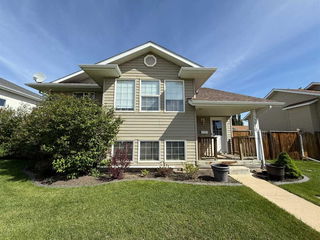This charming 1272 sq ft bi-level home is nestled in the desirable Lucas Heights neighborhood, offering a fantastic sense of community with yearly block parties held for all ages. You will appreciate its convenvenient proximity to local schools and the hospital. Ideal for both families and entertainers, the home boasts a spacious main floor with an open concept living area, complete with a modern kitchen featuring an island and a unique beam ceiling that enhances the beauty of the cabinetry. The main floor also includes three cozy bedrooms and two bathrooms, including a primary bedroom that is a true retreat. This room is complemented by a walk-in closet and a beautifully tiled ensuite bathroom for added luxury.
The well-appointed basement is equally impressive, offering a family room, perfect for relaxing or socializing, two additional bedrooms, a four-piece bath & laundry/mechanical room. An additional oversized room could easily be transformed into a theatre, entertainment room or a large 6th bedroom. A unique feature of the basement is the custom-built bar with a stunning stone wall and granite counters, offering a sophisticated space for gatherings. In-floor heating in the basement ensures comfort year-round. Outdoor living is also a highlight, with a large raised deck that provides the perfect setting for family get togethers, hanging out with friends or just relaxing. An abundance of storage space is available under the deck. The double detached garage is a great addition, featuring an upper room with external access—ideal for a hobby space, mancave, or quiet retreat. Recent upgrades include new shingles in 2023 and siding in 2024, enhancing both the curb appeal and durability of the home. The interior has also been freshly painted, and new flooring has been installed on the main floor, giving the home a modern, refreshed feel. With thoughtful design, quality finishes, and a prime location, this home is a true gem! IMMEDIATE POSSESSION IS AVAILABLE.






