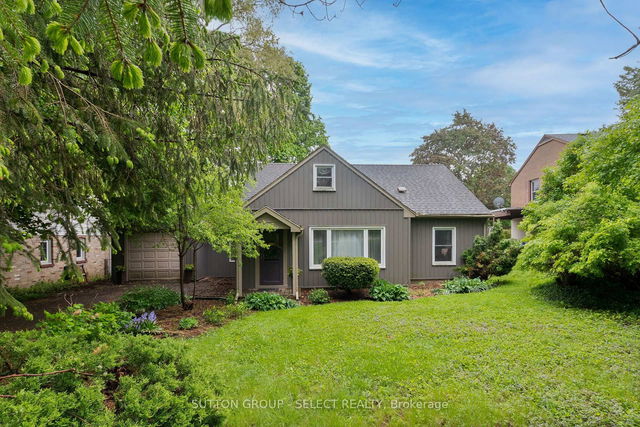Size
-
Lot size
10400 sqft
Street frontage
-
Possession
2025-08-07
Price per sqft
$427 - $582
Taxes
$4,845 (2024)
Parking Type
-
Style
Bungalow
See what's nearby
Description
Nestled on a quiet street in the mature neighbourhood of Oakridge, is an exquisite 4 bedroom, 2 bathroom ranch bungalow that you surely wont want to miss! Upon first glance you'll immediately notice how well this home has been lovingly cared for. Relish in the plethora of mature trees surrounding the entire property, offering a serene rural feeling that also accommodates convenient access to all amenities that North London provides. From the double wide 4 car driveway, to the private attached garage and expansive luscious lot, As tempting as this beautiful property is from the outside, step inside to uncover so much more. On the main level you'll instantly be greeted by a warm and familial feeling, with 3 generously sized bedrooms, a 4-piece bathroom conveniently situated in between each bedroom, and yes the primary bedroom is on the main floor so not to worry about constantly using the stairs. On the left wing of the home you'll find your comforting living room with a wood fireplace, as well as your connecting dining room perfect for hosting guests. As you walk through to the eat-in kitchen, the heart of the home, you'll be pleased to see the attention to detail by adding a sunroom-like addition with gorgeous large windows. Whether this space provides an extra sitting room, or an additional dining space the possibilities are truly endless. On either side of the addition are two doors leading to your fully fenced in backyard, private deck, double sheds, fire pit, and backing onto Notre Dame Catholic School, this home is perfect for growing families! The lower level features a fully finished rec room, extra bedroom, 3-piece bathroom, and utility room/workshop with ample storage. This home never fails to disappoint. Oh! Did I forget to mention the laundry room is also completely finished, allowing for chores to be more enjoyable! Just walking distance to trails, minutes away from shopping, grocery stores, restaurants, and schools. Don't delay, book your showing today!
Broker: KELLER WILLIAMS LIFESTYLES
MLS®#: X12163367
Property details
Parking:
4
Parking type:
-
Property type:
Detached
Heating type:
Forced Air
Style:
Bungalow
MLS Size:
1100-1500 sqft
Lot front:
80 Ft
Lot depth:
130 Ft
Listed on:
May 21, 2025
Show all details
Rooms
| Level | Name | Size | Features |
|---|---|---|---|
Lower | Bedroom 4 | 10.8 x 11.7 ft | |
Lower | Laundry | 20.1 x 6.0 ft | |
Main | Family Room | 14.4 x 18.3 ft |
Show all
Instant estimate:
orto view instant estimate
$31,095
higher than listed pricei
High
$703,481
Mid
$670,995
Low
$636,833
Have a home? See what it's worth with an instant estimate
Use our AI-assisted tool to get an instant estimate of your home's value, up-to-date neighbourhood sales data, and tips on how to sell for more.







