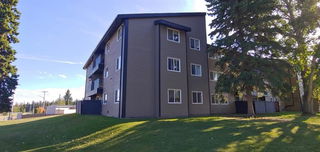Don’t miss this beautifully upgraded 3-bedroom, 2-bathroom apartment-style condominium located on the second floor in the desirable Mountain Vista community. This spacious home features an open-concept kitchen and dining area, perfect for entertaining or family meals. The large living room boasts sliding doors that lead to your own private balcony, providing a great spot to relax and enjoy the view. The master bedroom includes a convenient 2-piece ensuite, while two additional well-sized bedrooms share a full 4-piece bathroom. Additional storage space ensures you have room for everything, and the location couldn’t be more ideal—close to schools, downtown, and shopping, making it a perfect choice for families or an excellent investment opportunity. Located in a secure building with onsite management.




