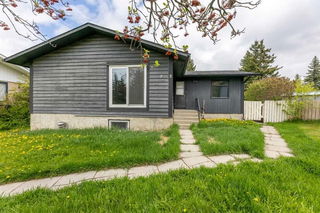Looking for a home that offers room to grow in a location designed for family living? Welcome to this beautifully updated 5-bedroom, 2.5-bathroom bi-level, offering an impressive 2,275 square feet of total living space. Thoughtfully designed and move-in ready, this home combines generous space, modern updates, a large fenced backyard and a prime location—making it the perfect fit for growing families, multi-generational living, or savvy buyers seeking comfort and value in one exceptional package. Perfectly situated on a desirable lot that backs onto a sprawling green space, this charming property offers direct access to scenic walking and biking paths, a disc golf course, parks and playgrounds just around the corner. Whether it’s morning walks, weekend games, or outdoor family time, nature is quite literally in your backyard.
Inside, you’re welcomed by a bright and airy layout that feels instantly inviting. Upgrades include a new furnace, heat pump, and air conditioning system (2024), a new electrical panel, and a newly installed fence, giving you peace of mind from day one. The interior has been beautifully refreshed in 2025 with modern baseboard trim, new doors, smart home automation, and a fresh coat of paint, creating a crisp, clean, and contemporary aesthetic throughout.
Downstairs, the fully developed basement offers exceptional flexibility, with additional bedrooms and a spacious living room—perfect for growing families, teens, guests, or a home office setup.
Located within walking distance to elementary, middle, and high schools, this home offers everyday convenience with a strong sense of community. Whether you’re searching for your forever family home or a move-in-ready property with excellent rental potential, this home delivers lifestyle, location and long-term value with its low-maintenance exterior and inviting surroundings.
Don’t miss your chance—homes like this move fast!







