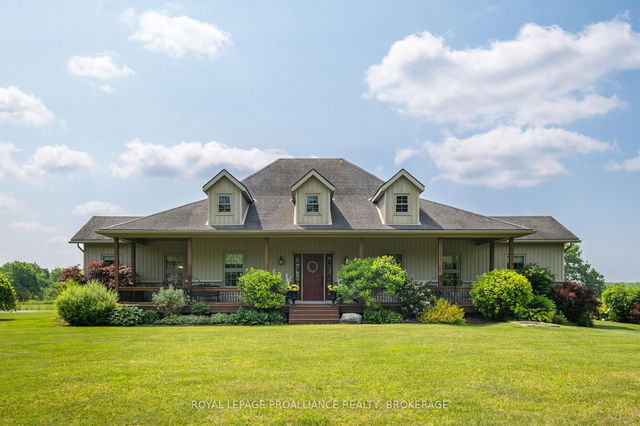Size
-
Lot size
1 sqft
Street frontage
-
Possession
2025-08-20
Price per sqft
$550 - $687
Taxes
$4,291 (2025)
Parking Type
-
Style
Bungalow
See what's nearby
Description
Welcome to 56 Fawn Brook Drive, an exceptional custom-built bungalow nestled in the heart of Deer Creek Estates, a neighbourhood renowned for its privacy, elegance, and timeless quality. Surrounded by professionally landscaped grounds that rival those of a country club, this all-brick home offers luxurious living in a peaceful, picturesque setting. Step into a grand foyer with soaring ceilings and an elegant chandelier that sets the tone for the refined interior. The expansive living area features a floor-to-ceiling stone fireplace and large windows that frame views of lush greenery, creating a warm and inviting atmosphere. The master suite is a private retreat with an abundance of natural light, a charming sitting area, and a spa-like en-suite complete with an oversized custom glass shower and a relaxing jacuzzi tub. Both the master suite and the designer kitchen open onto a two-tiered deck that overlooks a serene, tree-lined backyard offering total privacy under a mature canopy. The main floor is completed by a formal dining room framed with stately accent pillars, a private office, main floor laundry, and 2.5 well-appointed bathrooms, designed with convenience and style in mind. The fully finished lower level is equally impressive, featuring a spacious recreation room with a second gas fireplace, a games area, dedicated fitness space, two additional guest bedrooms, 3-piece bathroom, a large workshop, a craft room, and an oversized cedar-lined closet. Located in one of the most sought-after neighbourhoods in the Kingston area, this home is a rare find that truly sparkles from the landscaping to the fine interior finishes.
Broker: RE/MAX RISE EXECUTIVES, BROKERAGE
MLS®#: X12159278
Property details
Parking:
10
Parking type:
-
Property type:
Detached
Heating type:
Forced Air
Style:
Bungalow
MLS Size:
2000-2500 sqft
Lot front:
255 Ft
Lot depth:
229 Ft
Listed on:
May 20, 2025
Show all details
Rooms
| Level | Name | Size | Features |
|---|---|---|---|
Lower | Other | 9.3 x 10.6 ft | |
Lower | Utility Room | 22.8 x 10.7 ft | |
Lower | Den | 10.0 x 11.8 ft |
Show all
Instant estimate:
orto view instant estimate
$55,122
lower than listed pricei
High
$1,383,675
Mid
$1,319,778
Low
$1,252,584
Have a home? See what it's worth with an instant estimate
Use our AI-assisted tool to get an instant estimate of your home's value, up-to-date neighbourhood sales data, and tips on how to sell for more.





