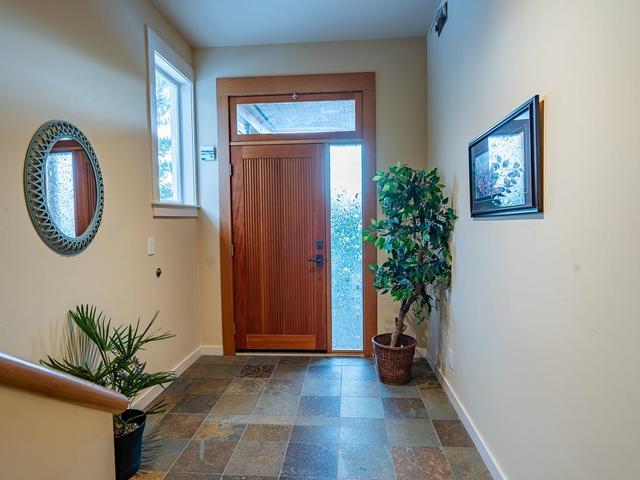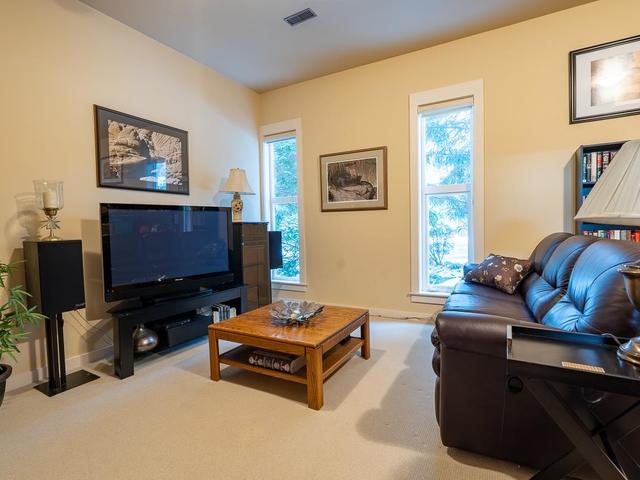| Level | Name | Size | Features |
|---|---|---|---|
Flat | Living Room | 10.42 x 13.00 ft | |
Flat | Dining Room | 10.42 x 13.00 ft | |
Flat | Kitchen | 11.00 x 10.92 ft |
Use our AI-assisted tool to get an instant estimate of your home's value, up-to-date neighbourhood sales data, and tips on how to sell for more.




