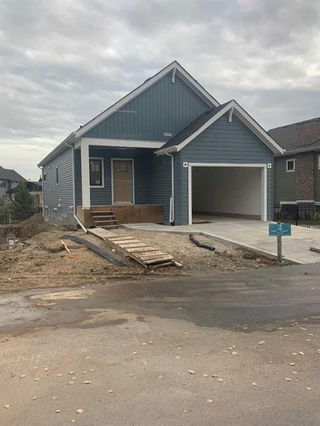Size
1344 sqft
Lot size
6763 sqft
Street frontage
-
Possession
-
Price per sqft
$469
Taxes
$798 (2024)
Parking Type
Detached Garage
Style
Attached-Side by
See what's nearby
Description
Welcome to your dream home! This Executive style duplex boasts a 1,421 sq foot open plan with luxury vinyl plank wood grain finishes, you'll be greeted by soaring vaulted ceilings with spacious living room, a stunning stone fireplace perfect for relaxation and entertaining. This Sorento show home features triple-pane windows, allowing natural light to flood the interiors while providing exceptional energy efficiency and noise reduction. The stunning kitchen showcasing beautiful quartz countertops, custom cabinetry, and top-of-the-line appliances. The spacious primary bedroom with an amazing 5 pc ensuite and large walk in closet. The fully finished basement features a large family room with 2 bedrooms , a 4 pc bathroom and walks out onto an amazing backyard.
Broker: RE/MAX real estate central alberta
MLS®#: A2178319
Open House Times
Sunday, Jun 8th
7:00am - 9:00am
Property details
Parking:
2
Parking type:
Detached Garage
Property type:
Other
Heating type:
Forced Air
Style:
Attached-Side by
MLS Size:
1344 sqft
Listed on:
Nov 13, 2024
Show all details
Rooms
| Level | Name | Size | Features |
|---|---|---|---|
Main | 2pc Bathroom | 7.83 x 2.92 ft | |
Main | 5pc Ensuite bat | 12.00 x 11.83 ft | |
Main | Dining Room | 18.92 x 9.83 ft |
Instant estimate:
Not Available
Insufficient data to provide an accurate estimate
i
High-
Mid-
Low-
Have a home? See what it's worth with an instant estimate
Use our AI-assisted tool to get an instant estimate of your home's value, up-to-date neighbourhood sales data, and tips on how to sell for more.







