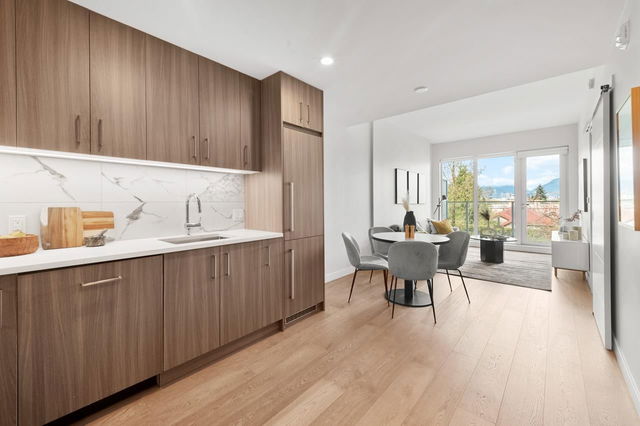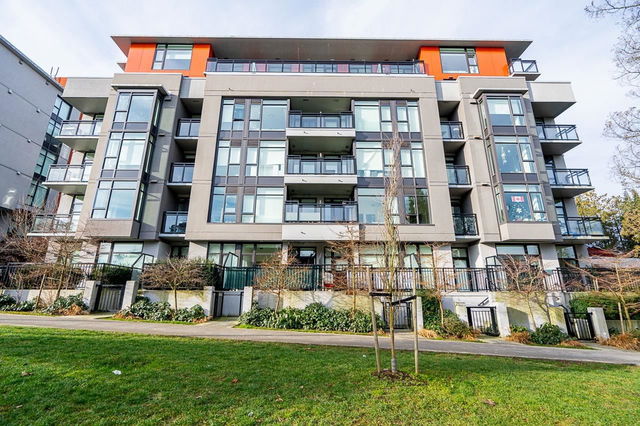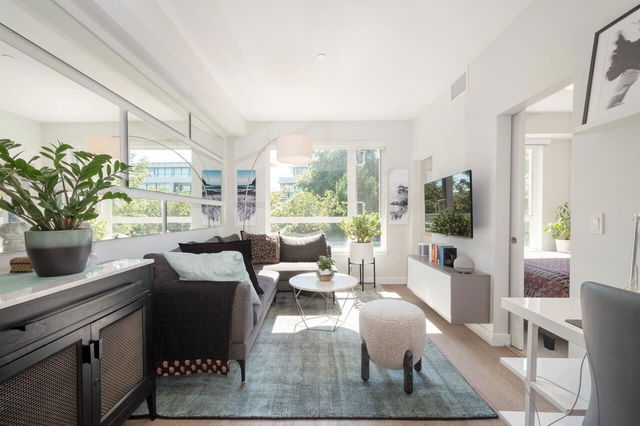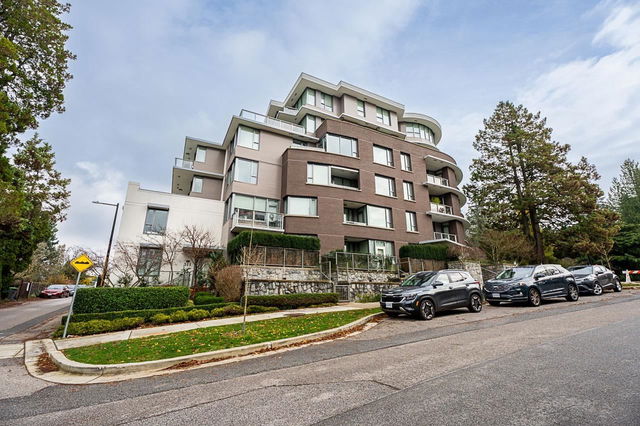| Name | Size | Features |
|---|---|---|
Foyer | 5.42 x 8.83 ft | |
Kitchen | 7.50 x 8.83 ft | |
Dining Room | 6.50 x 11.92 ft |
214 - 528 King Edward Avenue
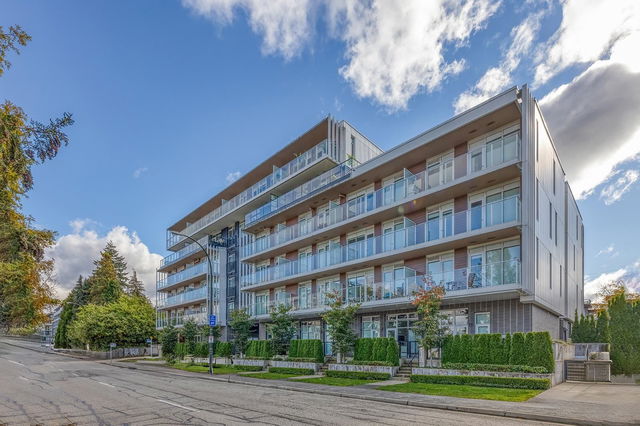
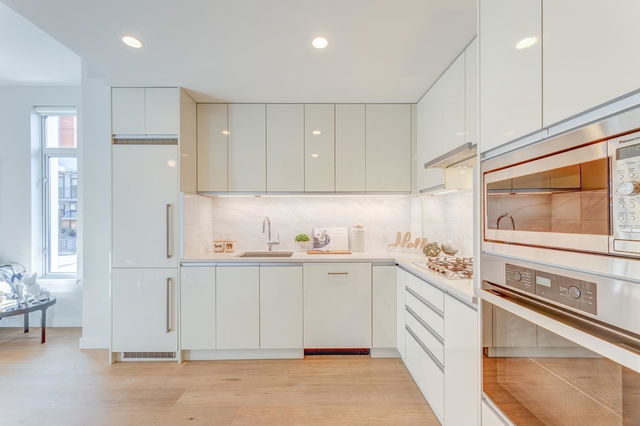
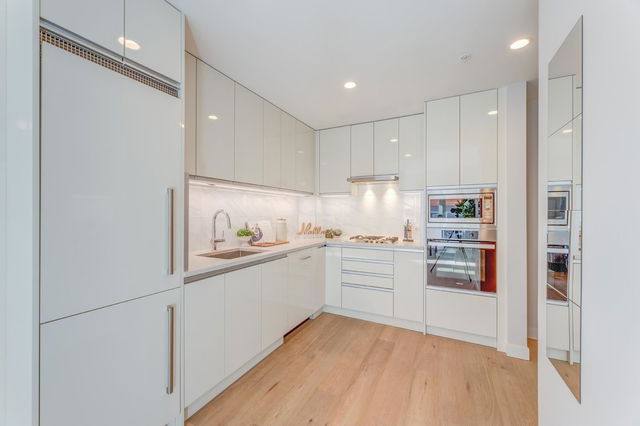

About 214 - 528 King Edward Avenue
Located at 214 - 528 King Edward Avenue, this Vancouver condo is available for sale. It was listed at $679000 in January 2025 and has 1 bed and 1 bathroom. 214 - 528 King Edward Avenue resides in the Vancouver South Cambie neighbourhood, and nearby areas include Riley Park, Shaughnessy, Fairview and Mount Pleasant.
528 W King Edward Ave, Vancouver is a short distance away from Tim Hortons for that morning caffeine fix and if you're not in the mood to cook, Landmark Hot Pot House, Copa Cafe and Corner 23 are near this condo. Groceries can be found at New Town Bakeshop which is a 6-minute walk and you'll find Macdonald, Matthew J MD a 4-minute walk as well. For those days you just want to be indoors, look no further than Authentic Rugs & Art Holdings to keep you occupied for hours. If you're in the mood for some entertainment, The Park Theatre is not far away from 528 W King Edward Ave, Vancouver. 528 W King Edward Ave, Vancouver is only a 4 minute walk from great parks like Braemar Park and Douglas Park.
For those residents of 528 W King Edward Ave, Vancouver without a car, you can get around rather easily. The closest transit stop is a Bus Stop (King Edward Station @ Bay 3) and is only steps away connecting you to Vancouver's public transit service. It also has route Brentwood Station/ubc nearby.

Disclaimer: This representation is based in whole or in part on data generated by the Chilliwack & District Real Estate Board, Fraser Valley Real Estate Board or Greater Vancouver REALTORS® which assumes no responsibility for its accuracy. MLS®, REALTOR® and the associated logos are trademarks of The Canadian Real Estate Association.
- 4 bedroom houses for sale in South Cambie
- 2 bedroom houses for sale in South Cambie
- 3 bed houses for sale in South Cambie
- Townhouses for sale in South Cambie
- Semi detached houses for sale in South Cambie
- Detached houses for sale in South Cambie
- Houses for sale in South Cambie
- Cheap houses for sale in South Cambie
- 3 bedroom semi detached houses in South Cambie
- 4 bedroom semi detached houses in South Cambie
- homes for sale in Downtown
- homes for sale in Renfrew-Collingwood
- homes for sale in Yaletown
- homes for sale in Marpole
- homes for sale in Mount Pleasant
- homes for sale in Kensington-Cedar Cottage
- homes for sale in Hastings-Sunrise
- homes for sale in Dunbar-Southlands
- homes for sale in Oakridge
- homes for sale in Riley Park
