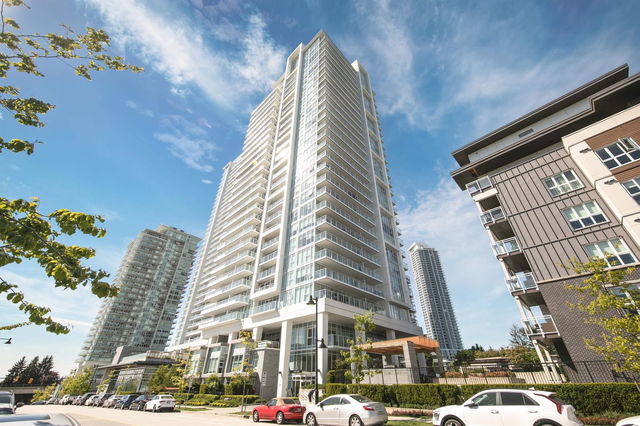| Name | Size | Features |
|---|---|---|
Kitchen | 5.42 x 12.00 ft | |
Dining Room | 5.00 x 12.00 ft | |
Living Room | 11.17 x 12.83 ft |
Use our AI-assisted tool to get an instant estimate of your home's value, up-to-date neighbourhood sales data, and tips on how to sell for more.




| Name | Size | Features |
|---|---|---|
Kitchen | 5.42 x 12.00 ft | |
Dining Room | 5.00 x 12.00 ft | |
Living Room | 11.17 x 12.83 ft |
Use our AI-assisted tool to get an instant estimate of your home's value, up-to-date neighbourhood sales data, and tips on how to sell for more.
2204 - 525 Foster Avenue is a Coquitlam condo for sale. 2204 - 525 Foster Avenue has an asking price of $758000, and has been on the market since June 2025. This 822 sqft condo has 2 beds and 2 bathrooms. 2204 - 525 Foster Avenue resides in the Coquitlam Coquitlam West neighbourhood, and nearby areas include Lougheed, Glenayre , Harbour Chines and Forest Hills.
Want to dine out? There are plenty of good restaurant choices not too far from 525 Foster Ave, Coquitlam.Grab your morning coffee at Tim Hortons located at 3433 North Rd. Groceries can be found at Save-on-Foods which is a 5-minute walk and you'll find Coast Therapy nearby as well. If you're an outdoor lover, condo residents of 525 Foster Ave, Coquitlam are a short walk from Park and Lyndhurst Park.
For those residents of 525 Foster Ave, Coquitlam without a car, you can get around rather easily. The closest transit stop is a Bus Stop (Northbound North Rd @ Foster Ave) and is a short distance away connecting you to Coquitlam's public transit service. It also has route Braid Station/lougheed Station, route Burquitlam Station/lougheed Station, and more nearby.

Disclaimer: This representation is based in whole or in part on data generated by the Chilliwack & District Real Estate Board, Fraser Valley Real Estate Board or Greater Vancouver REALTORS® which assumes no responsibility for its accuracy. MLS®, REALTOR® and the associated logos are trademarks of The Canadian Real Estate Association.