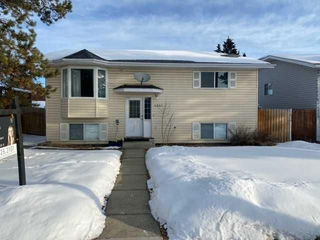Enjoy living here! This beautifully updated home features four levels of living space, a garage with a concrete driveway, and a lovely, fenced yard. You’ll get the “feels like home” feeling when you enter this wonderful space. The entrance has a custom coat/shoe nook to keep your outdoor gear tidy and a door to the garage. The bright and open main floor includes a spacious living room, a large dining area, and a dream kitchen with plenty of maple cabinets and counter space. The kitchen also boasts a large, powered island and access to the deck. On the upper floor, you'll find the primary suite complete with a custom three-piece ensuite that includes a walk-in tiled shower. There are also two additional large bedrooms and a freshly renovated four-piece main bathroom featuring a soaker tub. The lower level offers the fourth bedroom, a three-piece bathroom with another walk-in tiled shower, and a family room equipped with a brick-faced gas fireplace. This cozy space has room for a large sofa and an area for a desk or kids' toys. The basement level features a versatile flex room suitable for a playroom, workout space, or office, as well as a large open area housing the laundry and utility space, along with plenty of built-in storage shelving. Double attached garage is a great spot for the handyman with its powered workbench and there’s lots of storage space. The fully fenced backyard ensures the safety of kids and pets, while the covered back deck and front veranda provide perfect spots for relaxing or entertaining. There’s a large shed for storing all your gear and yard maintenance equipment. Recent upgrades include new shingles on both the house and shed, updated windows and exterior doors, new flooring throughout the main and upper floors, fresh paint, updated trim, new light switches and outlets, modern light fixtures, recessed lighting, a completely renovated main bathroom and ensuite, a tiled kitchen backsplash, updated cabinet handles, and custom window coverings. Extra renovation materials are available to complete the lower level. Furnace and ducts cleaned March, 2025 Don’t miss your chance to view this move-in-ready gem located in the desirable Tiffin neighborhood that comes complete with great neighbors!







