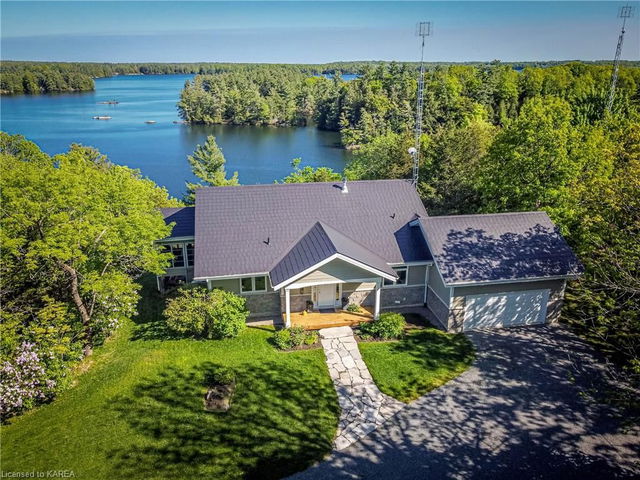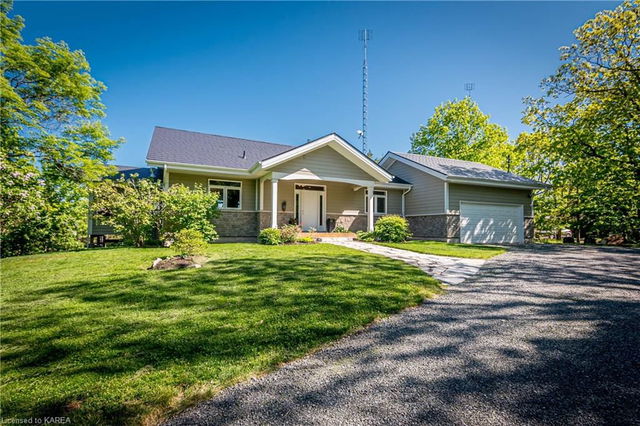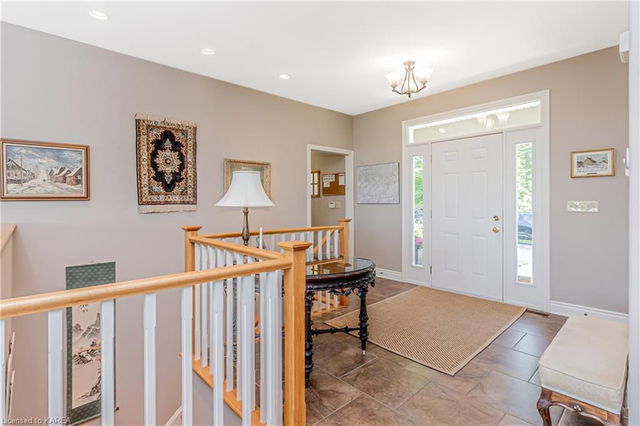5096 Ubdegrove Lane
Township Of South Frontenac




About 5096 Ubdegrove Lane
5096 Ubdegrove Lane is an Township Of South Frontenac detached house which was for sale. Listed at $1349900 in May 2023, the listing is no longer available and has been taken off the market (Unavailable). 5096 Ubdegrove Lane has 1+2 beds and 3 bathrooms.
For groceries or a pharmacy you'll likely need to hop into your car as there is not much near this detached house.
Getting around the area will require a vehicle, as there are no nearby transit stops.
© 2026 Information Technology Systems Ontario, Inc.
The information provided herein must only be used by consumers that have a bona fide interest in the purchase, sale, or lease of real estate and may not be used for any commercial purpose or any other purpose. Information deemed reliable but not guaranteed.
- 4 bedroom houses for sale in Township Of South Frontenac
- 2 bedroom houses for sale in Township Of South Frontenac
- 3 bed houses for sale in Township Of South Frontenac
- Townhouses for sale in Township Of South Frontenac
- Semi detached houses for sale in Township Of South Frontenac
- Detached houses for sale in Township Of South Frontenac
- Houses for sale in Township Of South Frontenac
- Cheap houses for sale in Township Of South Frontenac
- 3 bedroom semi detached houses in Township Of South Frontenac
- 4 bedroom semi detached houses in Township Of South Frontenac
- homes for sale in Willowdale
- homes for sale in King West
- homes for sale in Scarborough Town Centre
- homes for sale in Mimico
- homes for sale in Harbourfront
- homes for sale in Islington-City Centre West
- homes for sale in Newtonbrook
- homes for sale in L'amoreaux
- homes for sale in Queen West
- homes for sale in Church St. Corridor
- There are no active MLS listings right now. Please check back soon!