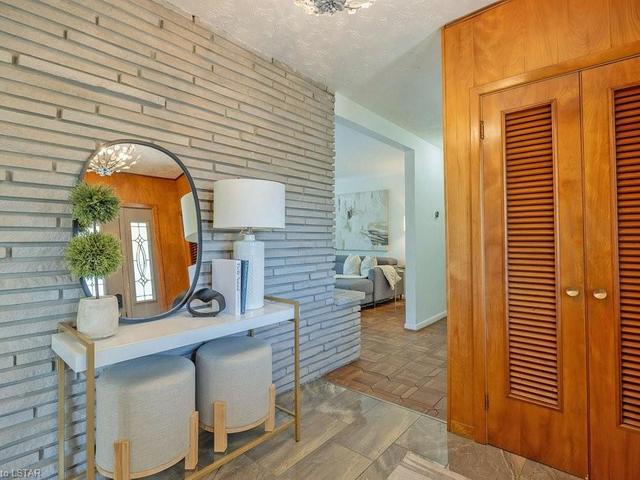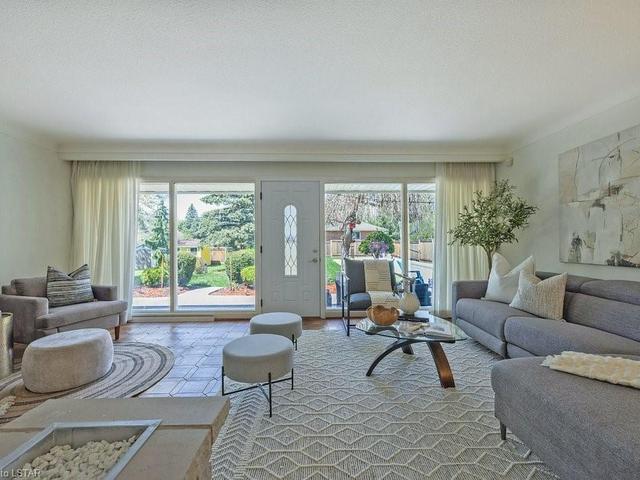| Level | Name | Size | Features |
|---|---|---|---|
Flat | Living Room | Unknown | |
Flat | Kitchen | Unknown | |
Flat | Breakfast Room | Unknown |
Insufficient data to provide an accurate estimate




| Level | Name | Size | Features |
|---|---|---|---|
Flat | Living Room | Unknown | |
Flat | Kitchen | Unknown | |
Flat | Breakfast Room | Unknown |
Insufficient data to provide an accurate estimate
494 Commissioners Road E is a London detached house for sale right off Kingsford Cres. 494 Commissioners Road E has an asking price of $899900, and has been on the market since May 2024. This 1748-1748 Squa detached house has 3+2 beds and 3 bathrooms.
For groceries or a pharmacy you'll likely need to hop into your car as there is not much near this detached house.
Getting around the area will require a vehicle, as there are no nearby transit stops.
© 2025 Information Technology Systems Ontario, Inc.
The information provided herein must only be used by consumers that have a bona fide interest in the purchase, sale, or lease of real estate and may not be used for any commercial purpose or any other purpose. Information deemed reliable but not guaranteed.