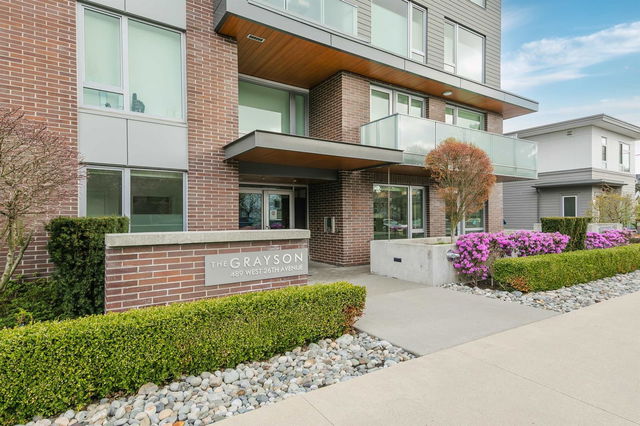| Name | Size | Features |
|---|---|---|
Living Room | 11.58 x 17.00 ft | |
Kitchen | 10.83 x 12.00 ft | |
Dining Room | 9.08 x 11.58 ft |
Use our AI-assisted tool to get an instant estimate of your home's value, up-to-date neighbourhood sales data, and tips on how to sell for more.




| Name | Size | Features |
|---|---|---|
Living Room | 11.58 x 17.00 ft | |
Kitchen | 10.83 x 12.00 ft | |
Dining Room | 9.08 x 11.58 ft |
Use our AI-assisted tool to get an instant estimate of your home's value, up-to-date neighbourhood sales data, and tips on how to sell for more.
309 - 489 26th Avenue is a Vancouver condo for sale. It was listed at $1539000 in May 2025 and has 3 beds and 2 bathrooms. Situated in Vancouver's Riley Park neighbourhood, South Cambie, Shaughnessy, Fairview and Mount Pleasant are nearby neighbourhoods.
Some good places to grab a bite are Copa Cafe, Landmark Hot Pot House or Corner 23. Venture a little further for a meal at one of Riley Park neighbourhood's restaurants. If you love coffee, you're not too far from Tim Hortons located at 4065 Cambie St. Groceries can be found at New Town Bakeshop which is a 6-minute walk and you'll find Macdonald, Matthew J MD only a 4 minute walk as well. Interested in the arts? Look no further than Authentic Rugs & Art Holdings. If you're an outdoor lover, condo residents of 489 W 26th Ave, Vancouver are a 6-minute walk from Hillcrest Park and Braemar Park.
Transit riders take note, 489 W 26th Ave, Vancouver is only steps away to the closest public transit Bus Stop (King Edward Station @ Bay 4) with route Cambie/olympic Village Station, route 29th Avenue Station/ubc, and more.

Disclaimer: This representation is based in whole or in part on data generated by the Chilliwack & District Real Estate Board, Fraser Valley Real Estate Board or Greater Vancouver REALTORS® which assumes no responsibility for its accuracy. MLS®, REALTOR® and the associated logos are trademarks of The Canadian Real Estate Association.