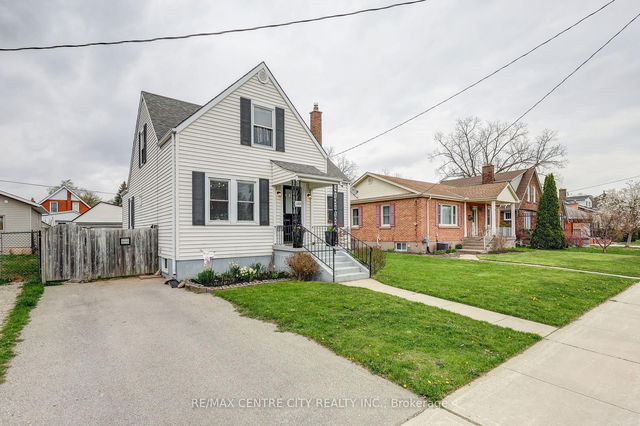Size
-
Lot size
7524 sqft
Street frontage
-
Possession
Flexible
Price per sqft
$357 - $486
Taxes
$1,980 (2024)
Parking Type
-
Style
2 1/2 Storey
See what's nearby
Description
This charming and updated yellow brick century home boasts exceptional curb appeal and is set on a spacious double-wide lot. The newly paved driveway, along with an adjacent gravel driveway, provides ample space for up to 6 vehicles. Unwind and enjoy peaceful moments on the inviting covered porch. Offering 2.5 storeys of finished living space plus a finished basement, this home is ideal for a growing family. The main floor boasts a welcoming foyer leading into the formal living room, highlighted by a wall of built-in bookcases. You'll also find an additional sitting area, a formal dining room, a bright kitchen, and a bonus room at the back of the house. The versatile room at the back can serve as a home office, playroom, or den. It has been significantly upgraded with a new support beam beneath the patio doors, along with updated wiring, insulation, and windows. The upper level features 3 bedrooms, a 4-piece bathroom, and convenient stair access to the partially finished attic space. The fully finished basement features a rec room, perfect for a kids play area or family movie nights. Additionally, the basement offers a multi-functional room currently used as a bedroom, a spacious 3-piece bathroom, and a laundry room. While this home has undergone numerous updates since 2016, its original character has been thoughtfully preserved. Move-in ready - just unpack and settle in!
Broker: RE/MAX ADVANTAGE REALTY LTD.
MLS®#: X12146834
Property details
Parking:
6
Parking type:
-
Property type:
Detached
Heating type:
Forced Air
Style:
2 1/2 Storey
MLS Size:
1100-1500 sqft
Lot front:
55 Ft
Lot depth:
132 Ft
Listed on:
May 14, 2025
Show all details
Rooms
| Level | Name | Size | Features |
|---|---|---|---|
Main | Living Room | 11.9 x 9.4 ft | |
Main | Sitting | 12.3 x 9.7 ft | |
Main | Sunroom | 15.4 x 10.1 ft |
Show all
Instant estimate:
orto view instant estimate
$7,944
lower than listed pricei
High
$552,469
Mid
$526,956
Low
$500,127
Have a home? See what it's worth with an instant estimate
Use our AI-assisted tool to get an instant estimate of your home's value, up-to-date neighbourhood sales data, and tips on how to sell for more.







