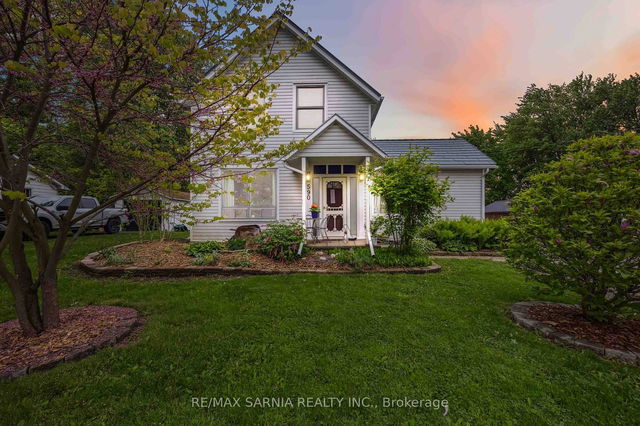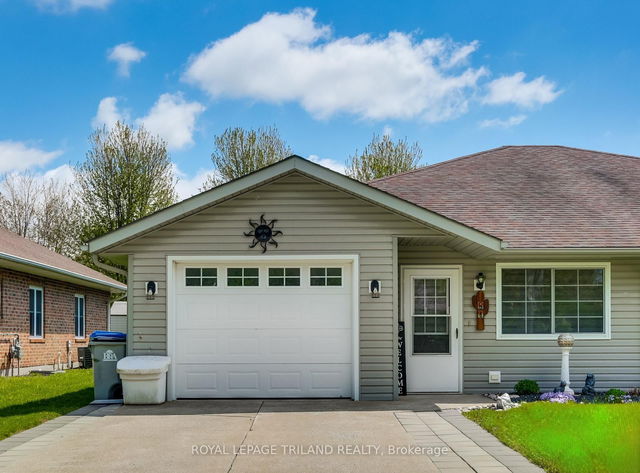Size
-
Lot size
8712 sqft
Street frontage
-
Possession
Flexible
Price per sqft
$340 - $464
Taxes
$2,345.21 (2024)
Parking Type
-
Style
Backsplit 3
See what's nearby
Description
Step inside this meticulously maintained backsplit, proudly owned by the same family since it was built in 1981. Nestled in the charming town of Watford and just a short walk to downtown, this 3-bedroom, 2-bathroom home offers warmth, character, and comfort. Bright and inviting, the main living area features a large bay window that fills the space with natural light, while the cozy gas fireplace in the family room sets the perfect tone for relaxing evenings. Enjoy the added bonus of a 3-season sunroom, spacious bedrooms, and a beautifully landscaped yard with mature trees offering additional privacy. Complete with a walkout basement, asphalt driveway, one-car garage, garden shed, and new shingles (2023), this home is a true gem for families seeking space and small-town charm.
Broker: RE/MAX CENTRE CITY REALTY INC.
MLS®#: X12182565
Property details
Parking:
4
Parking type:
-
Property type:
Detached
Heating type:
Forced Air
Style:
Backsplit 3
MLS Size:
1100-1500 sqft
Lot front:
66 Ft
Lot depth:
132 Ft
Listed on:
May 29, 2025
Show all details
Rooms
| Level | Name | Size | Features |
|---|---|---|---|
Main | Dining Room | 12.8 x 10.5 ft | |
Basement | Recreation | 23.3 x 9.8 ft | |
Second | Bedroom 3 | 9.5 x 12.8 ft |
Show all
Instant estimate:
orto view instant estimate
$23,836
lower than listed pricei
High
$509,649
Mid
$486,114
Low
$461,364
Have a home? See what it's worth with an instant estimate
Use our AI-assisted tool to get an instant estimate of your home's value, up-to-date neighbourhood sales data, and tips on how to sell for more.






