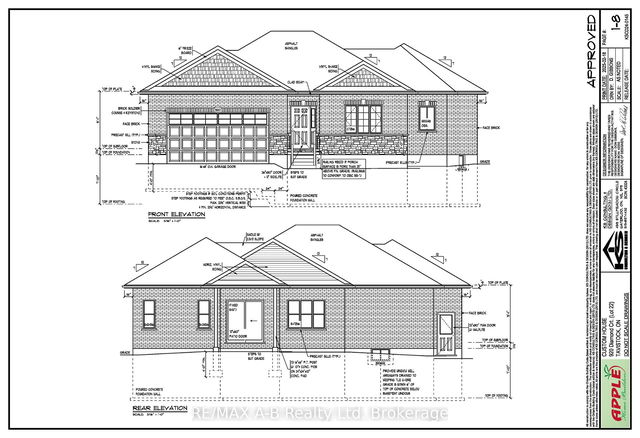Size
-
Lot size
450 sqft
Street frontage
-
Possession
2025-07-17
Price per sqft
$577 - $786
Taxes
$3,916 (2024)
Parking Type
-
Style
Bungalow
See what's nearby
Description
Welcome to 46 Halliday Dr. in Tavistock, a stunning 4-bedroom, 3-bathroom home that perfectly combines modern updates with peaceful living. Nestled in a desirable neighborhood with no rear neighbours, this home offers both privacy and tranquility. Inside, enjoy the fresh updates completed in 2024, including a fully painted main floor, a custom kitchen island, quartz countertops, an undermount sink, updated light fixtures, and a stylish new backsplash. The primary bedroom features brand-new hardwood flooring, adding elegance to your personal retreat. Step outside to the backyard oasis, complete with a hot tub and a brand-new cover, ideal for unwinding after a long day. The 2-car garage and concrete driveway add convenience and curb appeal. Perfect for families or those looking for a serene yet modern home, 46 Halliday Dr. delivers it all.
Broker: Keller Williams Home Group Realty
MLS®#: X12185915
Property details
Parking:
4
Parking type:
-
Property type:
Detached
Heating type:
Forced Air
Style:
Bungalow
MLS Size:
1100-1500 sqft
Lot front:
49 Ft
Lot depth:
98 Ft
Listed on:
May 30, 2025
Show all details
Rooms
| Level | Name | Size | Features |
|---|---|---|---|
Basement | Recreation | 20.4 x 13.9 ft | |
Basement | Bedroom 3 | 16.7 x 10.1 ft | |
Main | Bedroom 2 | 10.3 x 10.9 ft |
Show all
Instant estimate:
orto view instant estimate
$3,209
lower than listed pricei
High
$903,515
Mid
$861,791
Low
$817,915
Have a home? See what it's worth with an instant estimate
Use our AI-assisted tool to get an instant estimate of your home's value, up-to-date neighbourhood sales data, and tips on how to sell for more.







