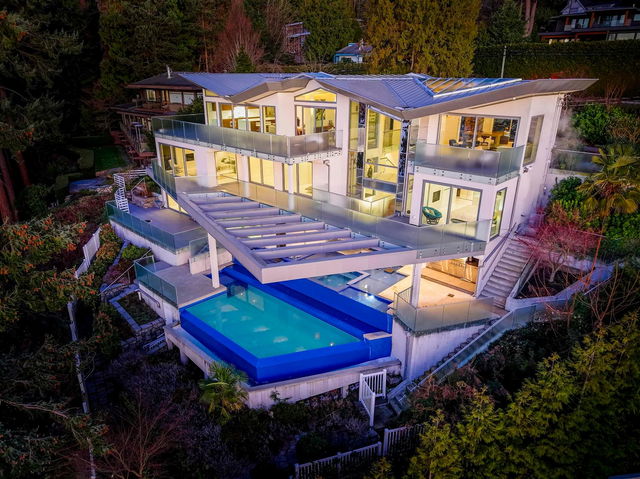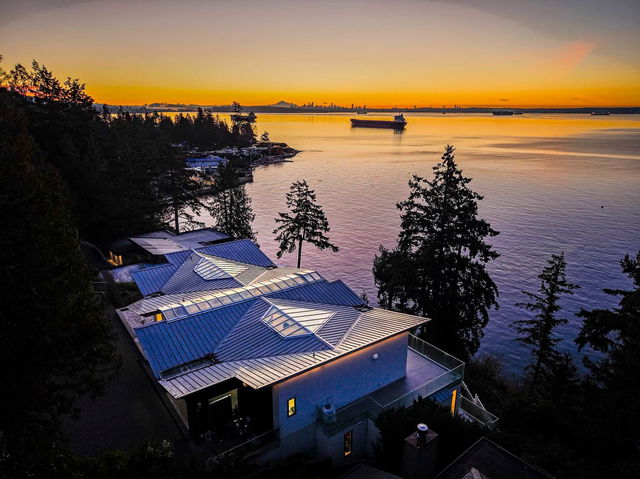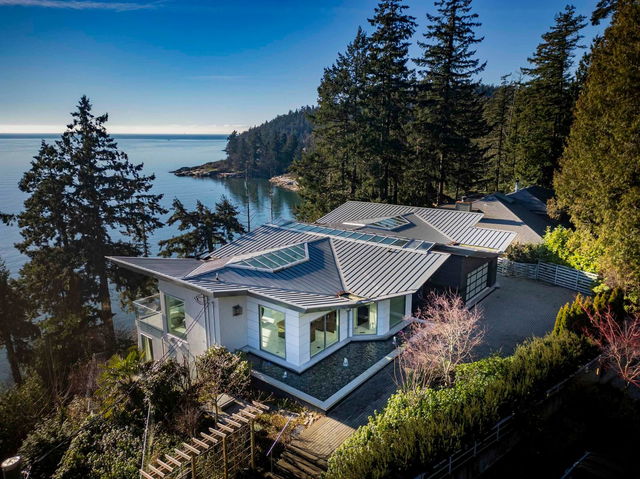4580 Marine Drive



About 4580 Marine Drive
4580 Marine Dr, West Vancouver resides in the neighbourhood of Bayridge. , and the city of West Vancouver is also a popular area in your vicinity.
There are a lot of great restaurants nearby 4580 Marine Dr, West Vancouver, like Mega Sushi, just to name a couple. Grab your morning coffee at Starbucks located at 5339 Headland Drive. Nearby grocery options: Joy Market is a 8-minute walk. 4580 Marine Dr, West Vancouver is a short distance away from great parks like Caulfeild Park, Lighthouse Park and Cypress Falls Park.
For those residents of 4580 Marine Dr, West Vancouver without a car, you can get around quite easily. The closest transit stop is a BusStop (Eastbound Marine Dr @ N Piccadilly Rd) and is only steps away, but there is also a Subway stop, Burrard Station Platform 1, a 13-minute drive connecting you to the TransLink. It also has (Bus) route 250 Horseshoe Bay/dundarave/vancouver nearby.
- 4 bedroom houses for sale in Bayridge
- 2 bedroom houses for sale in Bayridge
- 3 bed houses for sale in Bayridge
- Townhouses for sale in Bayridge
- Semi detached houses for sale in Bayridge
- Detached houses for sale in Bayridge
- Houses for sale in Bayridge
- Cheap houses for sale in Bayridge
- 3 bedroom semi detached houses in Bayridge
- 4 bedroom semi detached houses in Bayridge
- homes for sale in Willowdale
- homes for sale in King West
- homes for sale in Mimico
- homes for sale in Scarborough Town Centre
- homes for sale in Islington-City Centre West
- homes for sale in Harbourfront
- homes for sale in Church St. Corridor
- homes for sale in Bay St. Corridor
- homes for sale in Yonge and Bloor
- homes for sale in Queen West