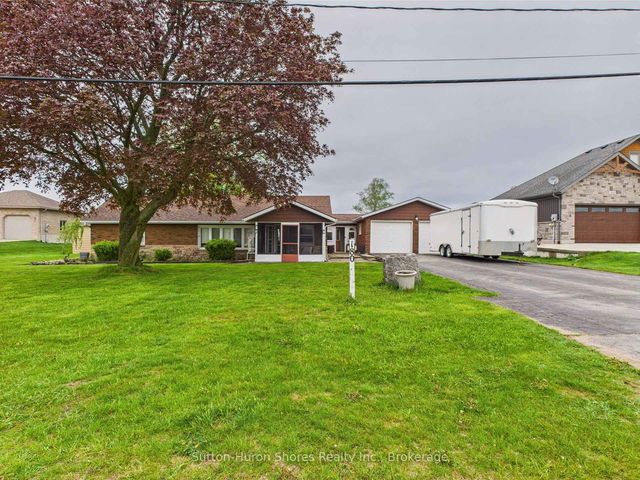Size
-
Lot size
13200 sqft
Street frontage
-
Possession
Flexible
Price per sqft
$325 - $433
Taxes
-
Parking Type
-
Style
1 1/2 Storey
See what's nearby
Description
Perched along the serene shores of Lake Huron, this 3 bedrooms/2-bathroom leased land lakefront lodge captures a harmonious blend of modern features and rustic charm and is complemented by a spacious garage with versatile studio space above. Offering over 2000 sq ft of finished living space. The interior welcomes you with rich wood accents and uninterrupted panoramic views of the water stretching out to the Western horizon. The gourmet kitchen shines with sleek granite countertops, lots of cabinetry and stainless-steel appliances, ideal for culinary enthusiasts. The expansive primary suite in the loft offers stunning lake views, a generous walk-in closet, and a luxurious tiled shower and jacuzzi tub for ultimate relaxation. Entertain effortlessly with the 2-story great room with access to the upper and lower decks, featuring a covered outdoor kitchen and bar area. Unwind in the hot tub under the starry Bruce County sky. Eco-conscious solar panels offset much of the homes power demand, paired with efficient insulation, a forced-air electric furnace, central air, and a charming wood burning fireplace for comfortable enjoyment in any season. Above the garage, the bright studio with a covered porch and 3pc bathroom serves as a creative haven for the hobbyist or a space for the grandchildren to gather. The property boasts an extensive list of noteworthy features; a full foundation, a partial walkout basement with a finished rec room, a shore well with water treatment, a 1500 gal. approved septic system, new windows, abundant outdoor space between the decks, patios, and porches, and so much more. You must see this remarkable waterfront cottage to appreciate the attention to detail put into every aspect of the property. This extraordinary cottage is in a league of its own! Annual lease $9000, service fee $1200.
Broker: Wilfred McIntee & Co Limited
MLS®#: X12179061
Property details
Parking:
6
Parking type:
-
Property type:
Detached
Heating type:
Forced Air
Style:
1 1/2 Storey
MLS Size:
1500-2000 sqft
Lot front:
66 Ft
Lot depth:
200 Ft
Listed on:
May 28, 2025
Show all details
Rooms
| Level | Name | Size | Features |
|---|---|---|---|
Second | Primary Bedroom | 25.0 x 11.0 ft | |
Main | Bedroom | 11.0 x 9.0 ft | |
Second | Other | 7.3 x 12.0 ft |
Show all
Instant estimate:
orto view instant estimate
$11,395
higher than listed pricei
High
$693,311
Mid
$661,295
Low
$627,626
Have a home? See what it's worth with an instant estimate
Use our AI-assisted tool to get an instant estimate of your home's value, up-to-date neighbourhood sales data, and tips on how to sell for more.







