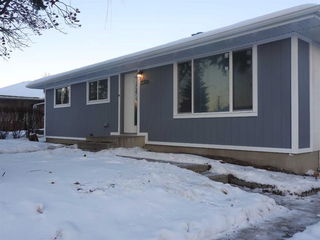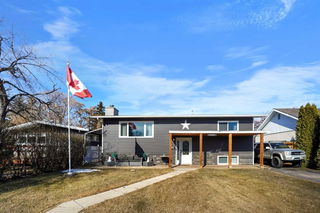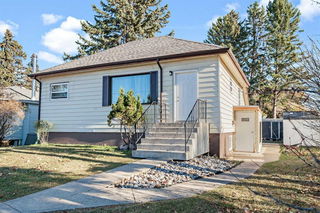The lilacs are bursting all around this family friendly bungalow located on a crescent in Mountview, and facing a green space. The zen is all around! This 4 bed 2 bath house has been updated over the years, Its trendy and stylish with an open floor plan. Upstairs you have a big front porch welcoming you into the house, secluded with mature tress so you can forget your in the city. Living room, dining room, and kitchen are all open and ready for family gatherings and hosting, or just watching TV while you cook. Huge windows have you taking in all the greenery surrounding the house all over the main floor. It is truly glorious. 2 bedrooms and a full bathroom as well as a rear foyer complete the main floor. Downstairs you'll find new vinyl plank flooring throughout the main space, a wet bar, 2 more bedrooms, a flex space, another full bath, laundry and utility as well as cold storage. Out the back foyer you'll find the rear deck, hot tub, firepit area, new cedar fencing, trees and grassy area, shed, and a double detached garage with a huge concrete pad out back for extra parking. Don't delay booking your viewing of this one with your Realtor, because it wont last long on the market.







