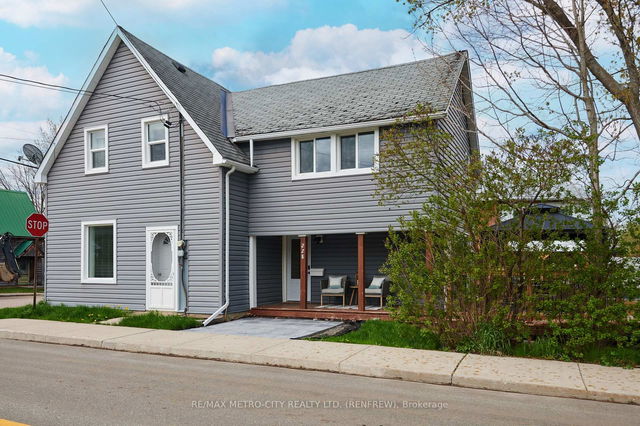Size
-
Lot size
2394 sqft
Street frontage
-
Possession
Flexible
Price per sqft
$310 - $423
Taxes
$3,179 (2024)
Parking Type
-
Style
1 1/2 Storey
See what's nearby
Description
Welcoming and spacious 3-bedroom, 2-bathroom, centre-hall plan, detached home with a solid brick exterior, situated on a double lot and includes a single-car detached garage. The property boasts recent updates including a new driveway, a new electric meter with a backup generator transfer switch, providing peace of mind during power outages. Natural gas connector has have been added to the back deck for your BBQ and firepit entertainment experiences. The back yard deck gazebo features a sliding retractable roof system, ensuring your entertainment enjoyment rain or shine!
Broker: ROYAL LEPAGE TEAM REALTY
MLS®#: X12074433
Property details
Parking:
3
Parking type:
-
Property type:
Detached
Heating type:
Forced Air
Style:
1 1/2 Storey
MLS Size:
1100-1500 sqft
Lot front:
22 Ft
Lot depth:
106 Ft
Listed on:
Apr 10, 2025
Show all details
Rooms
| Level | Name | Size | Features |
|---|---|---|---|
Basement | Family Room | 15.7 x 15.1 ft | |
Main | Living Room | 13.9 x 12.7 ft | |
Basement | Workshop | 30.0 x 24.9 ft |
Show all
Instant estimate:
orto view instant estimate
$795
lower than listed pricei
High
$486,574
Mid
$464,105
Low
$440,476






