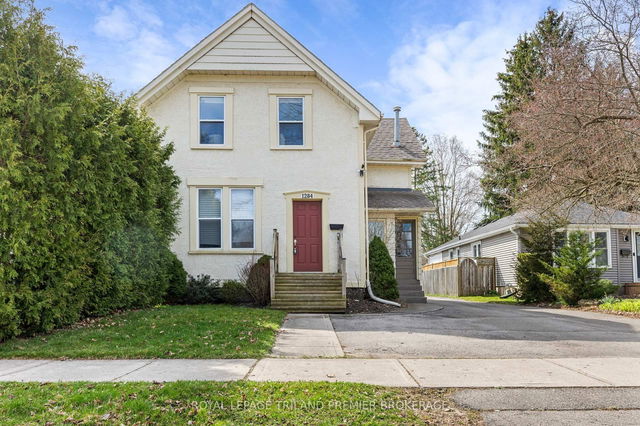Size
-
Lot size
5719 sqft
Street frontage
-
Possession
2025-08-15
Price per sqft
$385 - $513
Taxes
$5,176 (2024)
Parking Type
-
Style
2-Storey
See what's nearby
Description
Located on a quiet crescent in one of Byron's most sought-after neighbourhoods, this well-cared-for 3-bedroom, 2.5-bath home offers space, comfort, and a great community vibe. The main floor features a formal living room, a separate dining room, and a bright eat-in kitchen that flows into the cozy family room with a walkout to the backyard. Step outside to a beautifully landscaped yard with mature trees and a well-built storage shed perfect for relaxing or entertaining. Upstairs, you'll find three bedrooms and a full bathroom. The finished basement offers even more space with a large rec room and a brand-new 4-piece bathroom, basement is ideal for guests, teens, or movie nights. This home is located in a fantastic school district with two top-rated schools nearby and all the conveniences of Byron Village just minutes away. Don't miss your chance to live in a quiet, friendly crescent.
Broker: RE/MAX ICON REALTY
MLS®#: X12165781
Open House Times
Saturday, Jun 14th
2:00pm - 4:00pm
Property details
Parking:
6
Parking type:
-
Property type:
Detached
Heating type:
Forced Air
Style:
2-Storey
MLS Size:
1500-2000 sqft
Lot front:
59 Ft
Lot depth:
96 Ft
Listed on:
May 22, 2025
Show all details
Rooms
| Level | Name | Size | Features |
|---|---|---|---|
Basement | Recreation | 22.1 x 11.0 ft | |
Basement | Laundry | 17.6 x 10.7 ft | |
Second | Bedroom 2 | 14.0 x 9.0 ft |
Show all
Instant estimate:
orto view instant estimate
$12,284
higher than listed pricei
High
$819,110
Mid
$781,284
Low
$741,506
Have a home? See what it's worth with an instant estimate
Use our AI-assisted tool to get an instant estimate of your home's value, up-to-date neighbourhood sales data, and tips on how to sell for more.







