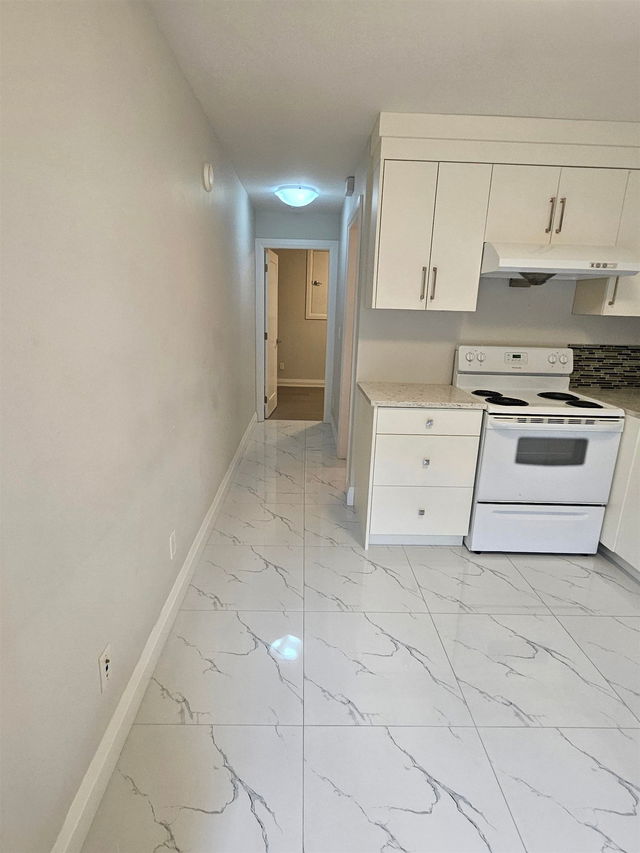4442 Cambridge Street



About 4442 Cambridge Street
You can find 4442 Cambridge St in the area of Burnaby. , and the city of Burnaby is also close by.
Looking for your next favourite place to eat? There is a lot close to 4442 Cambridge St, Burnaby, like Pho Mr Do, Afghan Turkish Cuisine and Take Sushi, just to name a few. Grab your morning coffee at Starbucks located at 4440 Hastings St. Groceries can be found at Burnaby Heights Market which is a 4-minute walk and you'll find The Medicine Shoppe Pharmacy a 10-minute walk as well. 4442 Cambridge St, Burnaby is only a 4 minute walk from great parks like Confederation Park, McGill Park and Willingdon Heights Park.
For those residents of 4442 Cambridge St, Burnaby without a car, you can get around rather easily. The closest transit stop is a BusStop (Southbound Willingdon Ave @ Dundas St) and is not far, but there is also a Subway stop, Brentwood Town Centre Station Platform 1, a 22-minute walk connecting you to the TransLink. It also has (Bus) route 131 Hastings @ Gilmore/kootenay Loop nearby.
- 4 bedroom houses for sale in The Heights
- 2 bedroom houses for sale in The Heights
- 3 bed houses for sale in The Heights
- Townhouses for sale in The Heights
- Semi detached houses for sale in The Heights
- Detached houses for sale in The Heights
- Houses for sale in The Heights
- Cheap houses for sale in The Heights
- 3 bedroom semi detached houses in The Heights
- 4 bedroom semi detached houses in The Heights
- homes for sale in Willowdale
- homes for sale in King West
- homes for sale in Mimico
- homes for sale in Scarborough Town Centre
- homes for sale in Islington-City Centre West
- homes for sale in Harbourfront
- homes for sale in Church St. Corridor
- homes for sale in Yonge and Bloor
- homes for sale in Bay St. Corridor
- homes for sale in Queen West