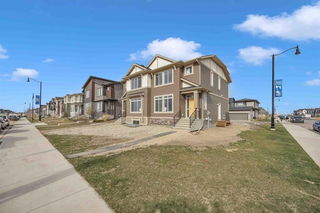Welcome to this beautifully built home by Truman, where thoughtful design and quality craftsmanship come together to offer a space that’s both inviting and functional. With 3 generously sized bedrooms and a well-planned layout, this move-in-ready home is perfect for modern living. At the heart of the home is a bright rear kitchen, ideal for everyday cooking and entertaining. It features full-height cabinetry, soft-close drawers and doors, sleek quartz countertops, and stainless steel appliances—bringing both style and practicality into the space. The open-concept main floor offers a natural flow, enhanced by 9' ceilings and durable luxury vinyl plank flooring that extends throughout. This layout creates a light, airy feel and makes hosting or relaxing effortless. Upstairs, the primary suite provides a comfortable retreat with a large walk-in closet and a well-designed 3-piece ensuite. Two additional bedrooms offer flexibility for a growing family, guests, or a home office. A modern 4-piece bathroom and a convenient upper-floor laundry room—complete with washer and dryer—add everyday ease. The unfinished basement, with its separate side entrance, offers incredible potential for future development. Whether you envision extra living space, a home gym, or additional storage, it’s a blank canvas ready for your ideas. Located in the sought-after Chelsea neighbourhood of Chestermere, this home offers more than just a place to live—it provides a lifestyle. Don’t miss your chance to call this welcoming home yours. Book a private showing today and see the potential for yourself! *Photo gallery of similar model*







