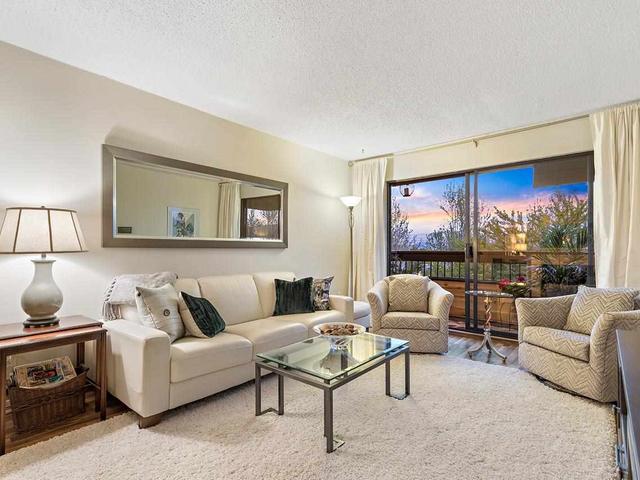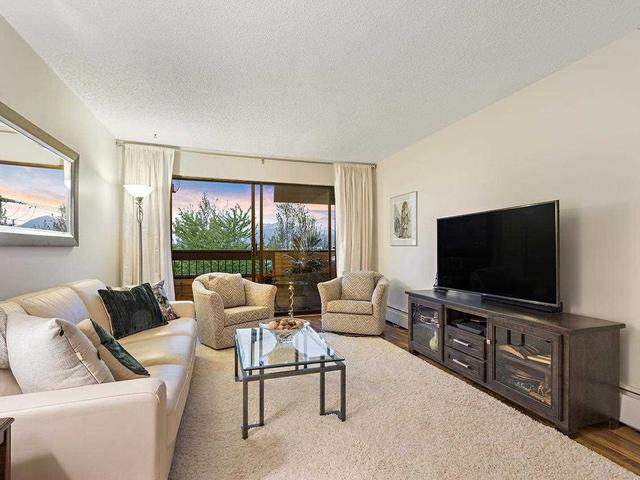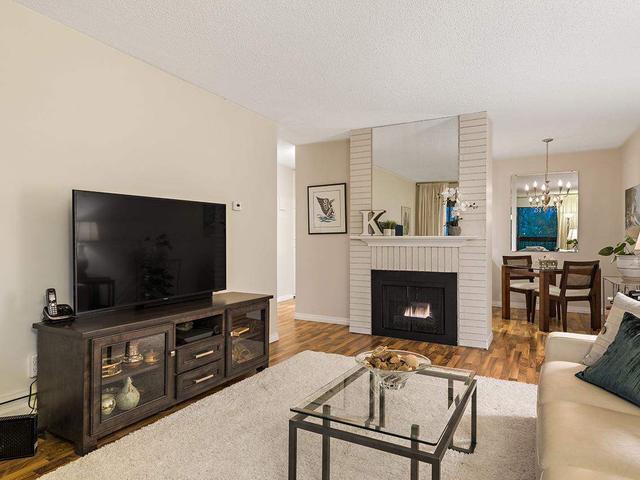| Name | Size | Features |
|---|---|---|
Kitchen | 7.42 x 6.92 ft | |
Dining Room | 7.42 x 6.25 ft | |
Living Room | 17.42 x 11.75 ft |
310 - 440 E 5TH AVENUE




About 310 - 440 E 5TH AVENUE
310 - 440 E 5th Avenue is a Vancouver condo which was for sale. Listed at $549900 in May 2021, the listing is no longer available and has been taken off the market (Sold) on 20th of May 2021. 310 - 440 E 5th Avenue has 1 bed and 1 bathroom. Situated in Vancouver's Mount Pleasant neighbourhood, Strathcona, Gastown, Yaletown and Downtown Eastside are nearby neighbourhoods.
There are a lot of great restaurants nearby 440 E 5th Ave, Vancouver, like Domino's Pizza, Donky Chicken and Carp, just to name a few. Grab your morning coffee at Starbucks - The Independent located at 260 E Broadway. Groceries can be found at Buy-Low Foods which is a 4-minute walk and you'll find YYoung Medicine Mart a 6-minute walk as well. Western Front and Omnimax Theatre are both in close proximity to 440 E 5th Ave, Vancouver and can be a great way to spend some down time. Love being outside? Look no further than Guelph Park, Dude Chilling Park or China Creek North Park, which are only steps away from 440 E 5th Ave, Vancouver.
For those residents of 440 E 5th Ave, Vancouver without a car, you can get around quite easily. The closest transit stop is a BusStop (Westbound Great Northern Way @ Thornton St) and is nearby, but there is also a Subway stop, Main Street-Science World Station Platform 2, a 9-minute walk connecting you to the TransLink. It also has (Bus) route 084 Ubc/vcc clark Station nearby.

Disclaimer: This representation is based in whole or in part on data generated by the Chilliwack & District Real Estate Board, Fraser Valley Real Estate Board or Greater Vancouver REALTORS® which assumes no responsibility for its accuracy. MLS®, REALTOR® and the associated logos are trademarks of The Canadian Real Estate Association.
- 4 bedroom houses for sale in Mount Pleasant
- 2 bedroom houses for sale in Mount Pleasant
- 3 bed houses for sale in Mount Pleasant
- Townhouses for sale in Mount Pleasant
- Semi detached houses for sale in Mount Pleasant
- Detached houses for sale in Mount Pleasant
- Houses for sale in Mount Pleasant
- Cheap houses for sale in Mount Pleasant
- 3 bedroom semi detached houses in Mount Pleasant
- 4 bedroom semi detached houses in Mount Pleasant
- homes for sale in Downtown
- homes for sale in Renfrew-Collingwood
- homes for sale in Yaletown
- homes for sale in Kensington-Cedar Cottage
- homes for sale in Marpole
- homes for sale in Oakridge
- homes for sale in Mount Pleasant
- homes for sale in Dunbar-Southlands
- homes for sale in Kerrisdale
- homes for sale in Riley Park
- There are no active MLS listings right now. Please check back soon!



