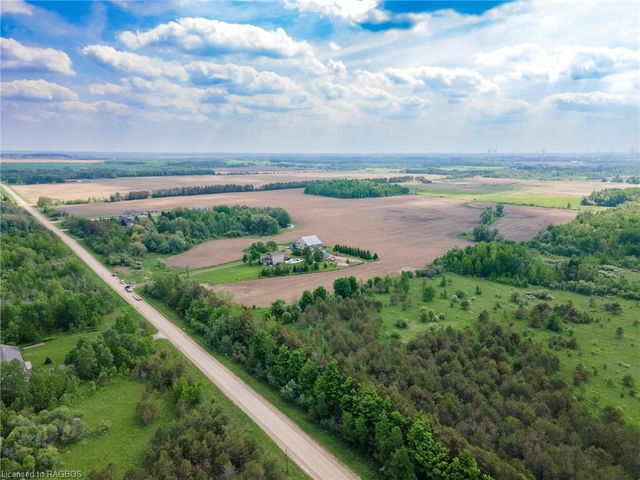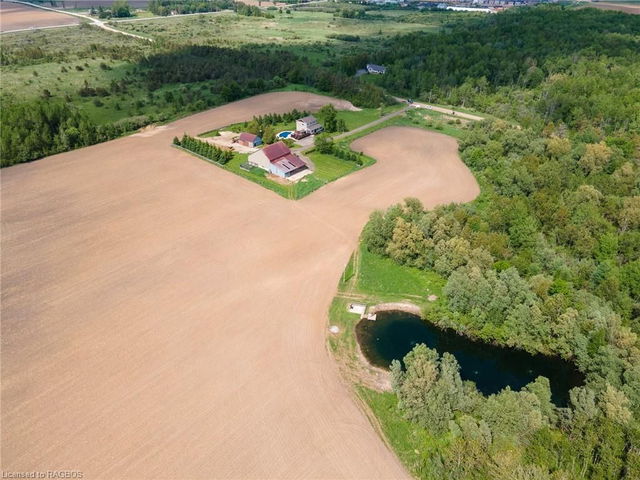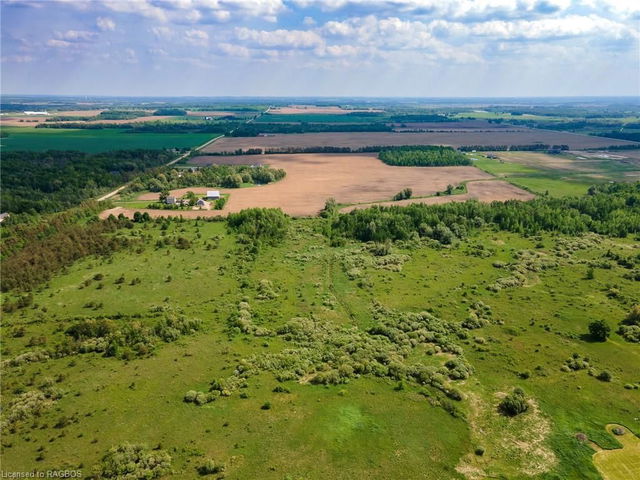Size
226 sqm
Lot Size
7.9 sqm
Price /sqft
$1,067
Street Frontage
NA
Area
Style
Two Story
Property Details
Heating Type:
Fireplace-
Parking:
10
Parking Type:
NA
Property Type:
Detached
Lot Front:
NA
Lot Depth:
606.25 M
Virtual Tour:
NA



226 sqm
7.9 sqm
$1,067
NA
Two Story
435670 4 Line is in the city of Shelburne. This property is conveniently located near the intersection of Albion Rd and Steeles Ave W. , and the city of Horning's Mills is also a popular area in your vicinity.
435670 4 Line, Shelburne is a 3-minute drive from Tim Hortons for that morning caffeine fix. Nearby grocery options: John's No Frills is a 3-minute drive.
Getting around the area will require a vehicle, as the nearest transit stop is a York Region Transit BusStop (CLARKWAY RD / CASTLEMORE RD) and is a 66-minute drive