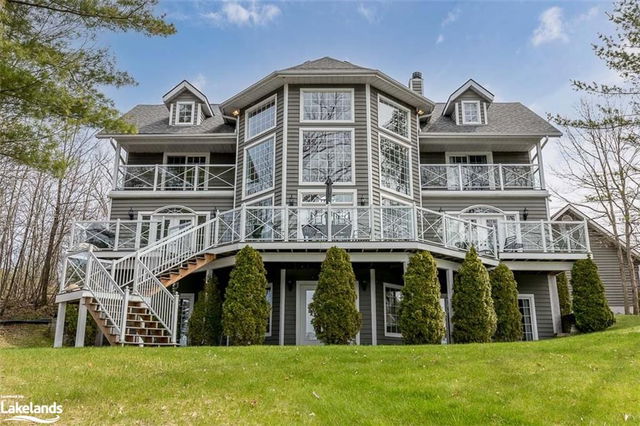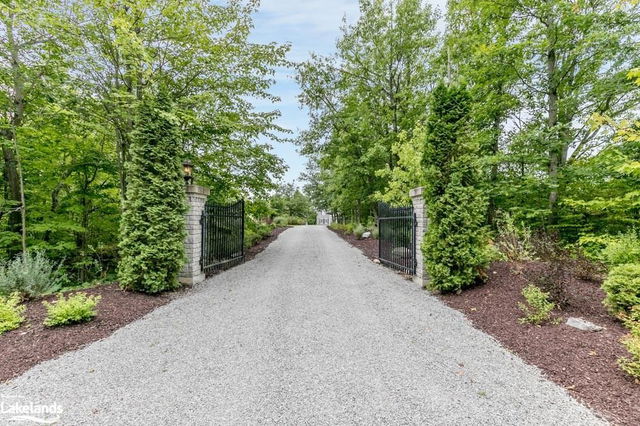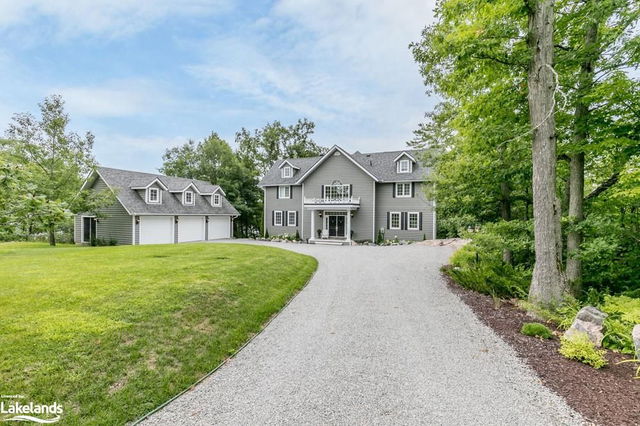Size
222 sqm
Lot Size
0.19 sqm
Price /sqft
$1,341
Street Frontage
NA
Area
Style
Two Story
Property Details
Heating Type:
Forced Air
Parking:
11
Parking Type:
NA
Property Type:
Detached
Lot Front:
71.63 M
Lot Depth:
149.35 M
Virtual Tour:
NA



222 sqm
0.19 sqm
$1,341
NA
Two Story