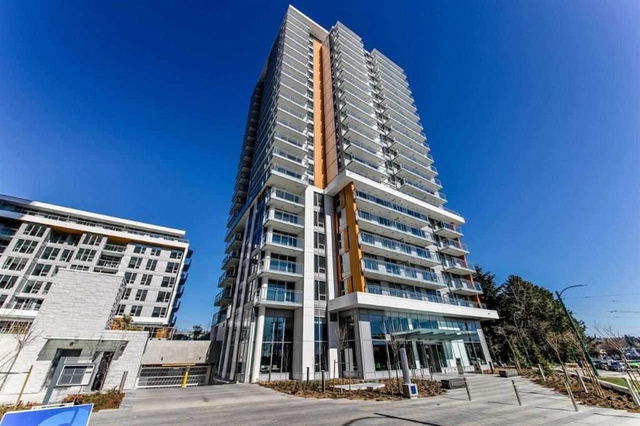| Name | Size | Features |
|---|---|---|
Living Room | 13.67 x 10.58 ft | |
Den | 7.25 x 3.75 ft | |
Dining Room | 11.00 x 9.25 ft |
Use our AI-assisted tool to get an instant estimate of your home's value, up-to-date neighbourhood sales data, and tips on how to sell for more.




| Name | Size | Features |
|---|---|---|
Living Room | 13.67 x 10.58 ft | |
Den | 7.25 x 3.75 ft | |
Dining Room | 11.00 x 9.25 ft |
Use our AI-assisted tool to get an instant estimate of your home's value, up-to-date neighbourhood sales data, and tips on how to sell for more.
Located at 1503 - 433 Marine Drive, this Vancouver condo is available for sale. It was listed at $1290000 in May 2025 and has 3 beds and 2 bathrooms. 1503 - 433 Marine Drive, Vancouver is situated in Marpole, with nearby neighbourhoods in Oakridge, Sunset, Bridgeport and West Cambie.
Some good places to grab a bite are Subway, A&W Canada or Dublin Crossing Pub. Venture a little further for a meal at one of Marpole neighbourhood's restaurants. If you love coffee, you're not too far from Starbucks located at 472 S.w. Marine Drive. Groceries can be found at Loblaws which is a 11-minute walk and you'll find Marine Cambie Dental only steps away as well. If you're in the mood for some entertainment, Cineplex Cinemas Marine Gateway and VIP is not far away from 433 SW Marine Dr, Vancouver. 433 SW Marine Dr, Vancouver is only a 3 minute walk from great parks like Ash Park and Eburne Park.
If you are looking for transit, don't fear, 433 SW Marine Dr, Vancouver has a public transit Bus Stop (Marine Drive Station @ Bay 2) nearby. It also has route Main/waterfront Station, route Granville/waterfront Station, and more close by.

Disclaimer: This representation is based in whole or in part on data generated by the Chilliwack & District Real Estate Board, Fraser Valley Real Estate Board or Greater Vancouver REALTORS® which assumes no responsibility for its accuracy. MLS®, REALTOR® and the associated logos are trademarks of The Canadian Real Estate Association.