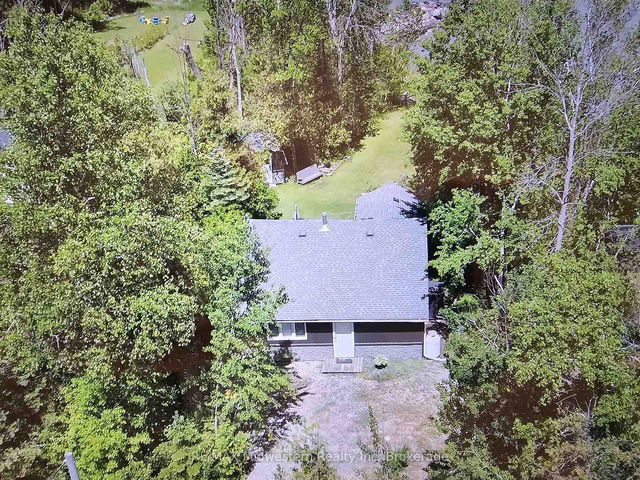Size
-
Lot size
13200 sqft
Street frontage
-
Possession
Flexible
Price per sqft
$305 - $479
Taxes
-
Parking Type
-
Style
Other
See what's nearby
Description
This Outstanding Waterfront leased land cottage is located on an exclusive crescent and offers spectacular panoramic lake views that will leave you speechless! Situated on a deep private lot that leads to the elevated shoreline where you can experience breathtaking NorthWest water views of Lake Huron and the winding Bruce Peninsula coastline! Launch the kayak/canoe or enjoy a bonfire as you watch spectacular sunsets cast a glow across the evening sky. The cottage has been well maintained and seen many updates over the years. The open floor plan is perfect for entertaining guests and features exceptional water views from many vantage points. The large living area has a propane fireplace to take the chill off on those cooler nights/days. The kitchen/dining offers large bright windows, sliding door access to the lakeside deck and an updated kitchen with two tone cabinets and island. There is a spacious primary bedroom with sliding patio doors to a private deck where you can enjoy your morning coffee. The interior of the cottage is completed by a 3pc bathroom with washing machine, 2nd bedroom, and 3rd smaller room that would be well suited as a bunkroom, nursery, office, or walk-in pantry. Outside you will find multiple storage sheds and a new bunkie that was added in 2023. Plenty of highlights: New Septic System (2017), updated vinyl windows and low maintenance vinyl siding, steel roof, long gravel driveway for plenty of parking, tons of storage with multiple sheds, and a solid set of stairs to the shoreline below. You are only a short drive to the quaint lakeside community of Southampton and the bustling beach town of Sauble Beach. Within 2-3 Hour drive of KW/Guelph & GTA. Annual Lease is $9000, Annual Service Fee is $1200. Cottage Life is Calling!
Broker: Wilfred McIntee & Co Limited
MLS®#: X12142144
Property details
Parking:
5
Parking type:
-
Property type:
Detached
Heating type:
Other
Style:
Other
MLS Size:
700-1100 sqft
Lot front:
66 Ft
Lot depth:
200 Ft
Listed on:
May 12, 2025
Show all details
Rooms
| Level | Name | Size | Features |
|---|---|---|---|
Main | Other | 7.6 x 5.7 ft | |
Main | Living Room | 24.2 x 11.3 ft | |
Main | Primary Bedroom | 15.3 x 11.5 ft |
Show all
Instant estimate:
orto view instant estimate
$11,587
higher than listed pricei
High
$363,367
Mid
$346,587
Low
$328,941
Have a home? See what it's worth with an instant estimate
Use our AI-assisted tool to get an instant estimate of your home's value, up-to-date neighbourhood sales data, and tips on how to sell for more.







