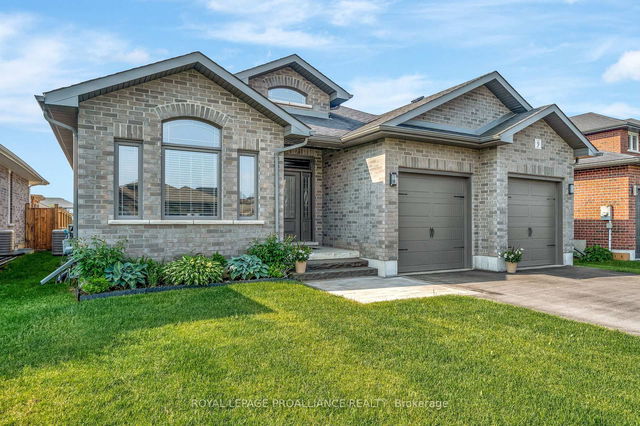Size
-
Lot size
6720 sqft
Street frontage
-
Possession
90+ days
Price per sqft
$400 - $533
Taxes
$5,358 (2024)
Parking Type
-
Style
2-Storey
See what's nearby
Description
The one you've been waiting for! A true magazine-worthy 2-storey home on a tree lined cul-de-sac with 3+1 bedrooms and a beautiful 42x160 foot large lot with garden shed and extensive new decking. Fully finished top to bottom offering approximately 2600 sqf of finished living space - you will not be disappointed in this stunning home. Beautiful open concept floor plan with 9-foot ceilings on the main level, inviting front foyer with ceramic flooring and wainscoting, beautiful eat-in kitchen with stainless appliances, breakfast bar, granite counters and gas range with new coffee bar. Large family room with custom-built wall unit with gas fireplace that leads to the gorgeous brand-new deck and pergola. Incredible primary bedroom retreat with vaulted ceilings, luxurious ensuite bathroom with glass shower and large soaker tub with walk-in closet and built-in wardrobe. 3rd bedroom features a custom-built Murphy bed, convenient 2nd floor laundry. Fully finished basement with additional bedroom and stunning brand new 3 piece bathroom and large recreation room - perfect for entertaining. Double car garage with indoor access, freshly painted, new roof 2022, all new light fixtures, large driveway for 4 car parking and so much more. This one is a true 10+ move in ready home! Excellent family location, close to schools, parks and shopping. Do not wait on this one!
Broker: RE/MAX JAZZ INC.
MLS®#: X12200513
Property details
Parking:
6
Parking type:
-
Property type:
Detached
Heating type:
Forced Air
Style:
2-Storey
MLS Size:
1500-2000 sqft
Lot front:
42 Ft
Lot depth:
160 Ft
Listed on:
Jun 5, 2025
Show all details
Rooms
| Level | Name | Size | Features |
|---|---|---|---|
Main | Family Room | 21.9 x 12.8 ft | |
Basement | Recreation | 21.3 x 12.5 ft | |
Second | Primary Bedroom | 17.4 x 12.2 ft |
Show all
Instant estimate:
orto view instant estimate
$3,972
lower than listed pricei
High
$833,519
Mid
$795,028
Low
$754,551
Have a home? See what it's worth with an instant estimate
Use our AI-assisted tool to get an instant estimate of your home's value, up-to-date neighbourhood sales data, and tips on how to sell for more.







