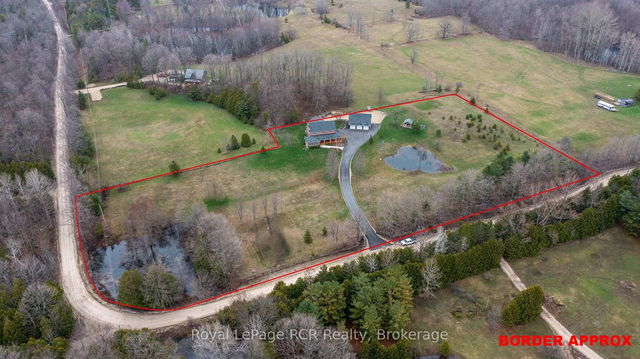Size
-
Lot size
4.27 Acres
Street frontage
-
Possession
60-89 days
Price per sqft
$433 - $520
Taxes
$5,900 (2024)
Parking Type
-
Style
2-Storey
See what's nearby
Description
All brick 2 storey home on 4.7 acres with triple detached garage, paved drive and pond. Main floor living spaces are open and bright. Kitchen, dining, living room with wood burning fireplace, office and exceptional family or sunroom with in-floor heat, porcelain tile and access to the covered veranda. Second level has 3 bedrooms including the oversized master with ensuite and double closets. Lower level provides a 4th bedroom, 4th bath and 19'x20' family room. Laundry area on lower level and 2nd level. Over 4000 square feet of finished living space. Fully insulated garage 26'x36' with 2nd level. Home is wired for generator and economical to heat and keep cool. Long list of upgrades and features. Eh Tel running Fibre Optic at the road. This impressive home has been meticulously maintained!
Broker: Royal LePage RCR Realty
MLS®#: X12223283
Property details
Parking:
11
Parking type:
-
Property type:
Detached
Heating type:
Forced Air
Style:
2-Storey
MLS Size:
2500-3000 sqft
Lot front:
694 Ft
Lot depth:
268 Ft
Listed on:
Jun 16, 2025
Show all details
Rooms
| Level | Name | Size | Features |
|---|---|---|---|
Main | Sunroom | 14.0 x 18.0 ft | |
Main | Kitchen | 15.8 x 16.0 ft | |
Main | Dining Room | 10.2 x 15.4 ft |
Show all
Instant estimate:
orto view instant estimate
$62,950
lower than listed pricei
High
$1,296,837
Mid
$1,236,950
Low
$1,173,974
Have a home? See what it's worth with an instant estimate
Use our AI-assisted tool to get an instant estimate of your home's value, up-to-date neighbourhood sales data, and tips on how to sell for more.




