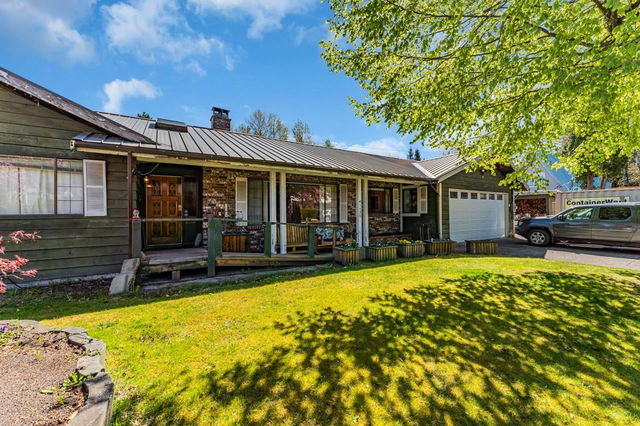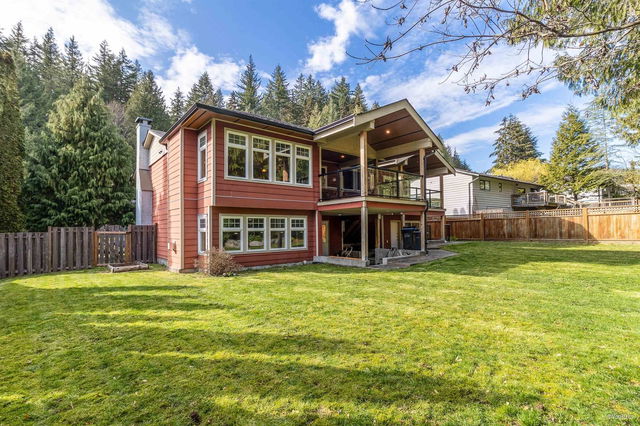Size
2648 sqft
Lot size
9203 sqft
Street frontage
-
Possession
-
Price per sqft
$691
Taxes
$6,425.11 (2024)
Parking Type
-
Style
Single Family Re
See what's nearby
Description
A home perfect for the growing family and those who love to entertain. The moment you step up to the front porch you will immediately appreciate the quality & character that radiates from this 2700sq.ft craftsman style, custom home. You enter to an oak lined hallway, den, a great room w/ a Squamish River rock n/gas F/P & an absolutely gorgeous kitchen that features a large granite island, raise bar, maple cabinets, 3 sinks, pantry & 5 burner n/gas stovetop. Upstairs are 3 spacious bdrms + a bright bonus room. The primary offers a 4 pce ensuite & a large w/in closet. For those who appreciate space for toys & vehicles the 600 sq.ft. garage & 1,000sq.ft, 6' crawl space will be a pleasant surprise. Outdoors is RV parking, a lovely yard & over-sized deck located on a cul-de-sac.
Broker: Royal LePage Black Tusk Realty
MLS®#: R2983600
Property details
Parking:
6
Parking type:
-
Property type:
Detached
Heating type:
Electric,
Style:
Single Family Re
MLS Size:
2648 sqft
Lot front:
81 Ft
Listed on:
Mar 31, 2025
Show all details
Rooms
| Level | Name | Size | Features |
|---|---|---|---|
Main | Great Room | 16.00 x 14.00 ft | |
Main | Kitchen | 15.00 x 17.00 ft | |
Main | Dining Room | 13.00 x 17.00 ft |
Show all
Instant estimate:
orto view instant estimate
$56,467
lower than listed pricei
High
$1,858,350
Mid
$1,772,533
Low
$1,682,288








