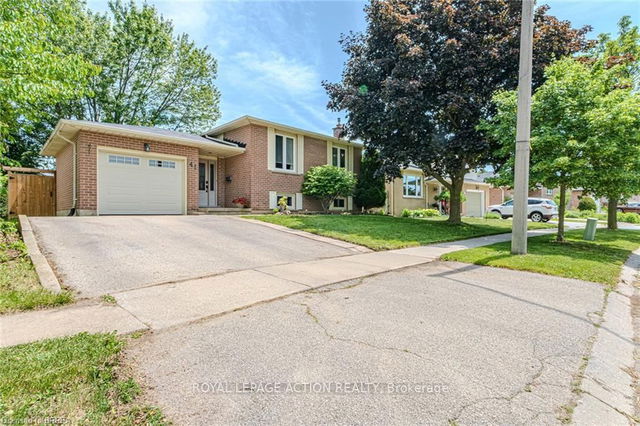Size
-
Lot size
-
Street frontage
-
Possession
Flexible
Price per sqft
$636 - $1,000
Taxes
$4,302.06 (2025)
Parking Type
-
Style
Bungalow-Raised
See what's nearby
Description
Welcome to 41 Gillin Road! Nestled in the family-friendly Lynden Hills neighbourhood, this beautifully maintained home offers comfort, space, and convenience. The spacious foyer features ceramic tile flooring, a double coat closet, and access to both the garage and backyard. A few steps up, the open-concept main level connects the living room, dining area, and kitchen--ideal for everyday living and entertaining. The living room boasts hardwood floors and a striking linear fireplace with floor-to-ceiling ceramic tile. The same hardwood flows into the large dining area, perfect for gatherings. The eat-in kitchen features granite countertops, a ceramic tile backsplash, and a four-seat breakfast bar--great for casual meals and keeping connected while cooking. This level also includes two spacious bedrooms with broadloom flooring and ample closet space. A well-appointed 4-piece bathroom offers a quartz vanity, jetted soaker tub, and vinyl flooring. Downstairs, the lower level is designed for relaxing and entertaining. A large rec room with cozy broadloom and memory foam underpad features a stunning stacked-stone natural gas fireplace with mantel--perfect for movie nights. A luxurious 3-piece bathroom adds comfort with heated ceramic floors, a stone accent wall, and a spa-inspired walk-in shower with rain showerhead, recessed lighting, natural stone flooring, and built-in wall niches. An oversized bedroom with broadloom and double closet makes a great guest or family room. The large laundry/utility room offers functionality and storage, including space under the foyer. Step outside from the foyer into your private, fully fenced backyard. With two decks and a storage shed, this space is perfect for summer BBQs, entertaining, or simply unwinding after a long day. Enjoy proximity to parks, trails, schools, shopping, and easy access to Highway 403making this the perfect home for growing families and commuters alike.
Broker: ROYAL LEPAGE ACTION REALTY
MLS®#: X12224104
Property details
Parking:
3
Parking type:
-
Property type:
Detached
Heating type:
Forced Air
Style:
Bungalow-Raised
MLS Size:
700-1100 sqft
Lot front:
50 Ft
Listed on:
Jun 16, 2025
Show all details
Rooms
| Level | Name | Size | Features |
|---|---|---|---|
Basement | Recreation | 22.0 x 20.2 ft | |
Basement | Bedroom 3 | 16.5 x 10.8 ft | |
Main | Kitchen | 10.8 x 10.0 ft |
Show all
Instant estimate:
orto view instant estimate
$4,264
higher than listed pricei
High
$738,256
Mid
$704,164
Low
$668,313
Have a home? See what it's worth with an instant estimate
Use our AI-assisted tool to get an instant estimate of your home's value, up-to-date neighbourhood sales data, and tips on how to sell for more.







