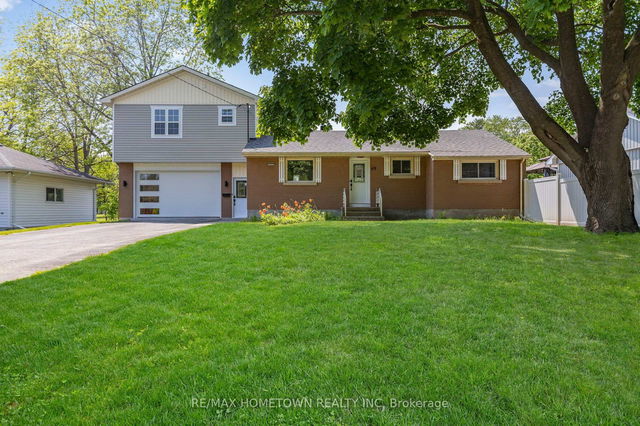Size
-
Lot size
-
Street frontage
-
Possession
30-59 days
Price per sqft
$340 - $453
Taxes
$2,830 (2024)
Parking Type
-
Style
Bungalow-Raised
See what's nearby
Description
This impressive 3 bedroom, 2 bathroom brick home is located at Fernbank, only 3 k's west of Brockville between County Road 2 and the shores of the St Lawrence River. The approach to the home has an impressive double wide interlock drive with an extended single car parking pad, interlock walkway to the front door, back deck and perennial gardens. Enter the large foyer with steps up to the living and bedroom areas and steps down to the spacious on grade family room with large windows, gas stove and sliding door to the backyard. The recently renovated lower level bathroom with spacious fully tiled walk in shower and heated tile floor is conveniently located near the hobby room or 4th bedroom. The open plan main level features crown molding, gleaming hardwood floors and newer custom built "Correll" kitchen with rich cherry cabinets, large island with bar fridge, built in glass cabinet with accent lighting, pull out drawers and built in wine rack. The updated main level 4 piece bath has heated tile flooring and a jet tub/shower with tiled walls. The windows and doors on the main level have been updated and there are new windows in the lower level family room providing wonderful vistas of the surrounding woodlands, great for bird watching enthusiasts. The "Generac" generator automatically brings hydro to the entire home during power outages, providing peace of mind. Experience the quaint locality of Fernbank where kayakers and canoeists can enjoy launching at 2 access points across from Stovin (Picnic) Island. The Seller can accommodate a quick closing.
Broker: ROYAL LEPAGE PROALLIANCE REALTY
MLS®#: X12315783
Property details
Parking:
7
Parking type:
-
Property type:
Detached
Heating type:
Forced Air
Style:
Bungalow-Raised
MLS Size:
1500-2000 sqft
Lot front:
119 Ft
Lot depth:
185 Ft
Listed on:
Jul 30, 2025
Show all details
Rooms
| Level | Name | Size | Features |
|---|---|---|---|
Main | Foyer | 15.8 x 5.9 ft | |
Upper | Kitchen | 13.9 x 9.0 ft | |
Upper | Living Room | 18.3 x 12.0 ft |
Show all
Instant estimate:
orto view instant estimate
$423
lower than listed pricei
High
$712,374
Mid
$679,477
Low
$644,883
Have a home? See what it's worth with an instant estimate
Use our AI-assisted tool to get an instant estimate of your home's value, up-to-date neighbourhood sales data, and tips on how to sell for more.







