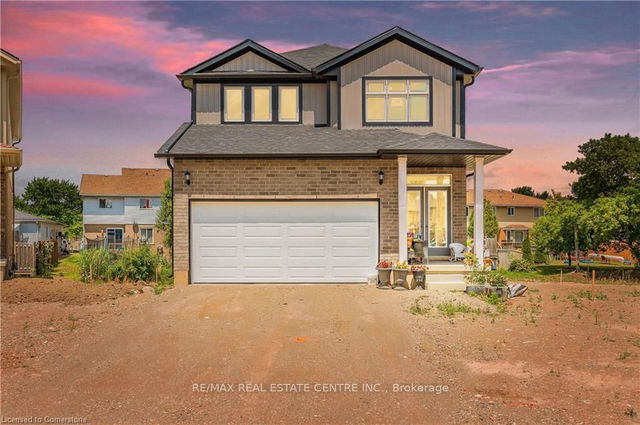Size
-
Lot size
3775 sqft
Street frontage
-
Possession
60-89 days
Price per sqft
$298 - $373
Taxes
$3,379 (2024)
Parking Type
-
Style
2-Storey
See what's nearby
Description
Welcome to this spacious 5-bedroom, 3-bath home in the charming town of Shakespeare, just 10 minutes from Stratford and 30 minutes from Kitchener! The open-concept main floor features an updated kitchen with new appliances; wonderful for entertaining, along with a bedroom that could be perfect as an office for work or study. Upstairs, you'll find 4 additional bedrooms, including a large primary suite complete with a walk-in closet and 4-piece ensuite, a convenient laundry room and a 4-piece bath. The finished basement offers a generous recreation room, while the fenced backyard is ideal for family fun and outdoor living. With an attached garage and driveway parking for 3 additional cars, this move-in ready home boasting approx. 2700 sqft of finished living space, blends comfort, style, and convenience. Not to mention, it is also within walking distance to parks and conservation areas with trails and scenic views! NOTEABLE UPDATES: AC (2021), Custom blinds, LVL 2 car charger for EVs, New appliances, Fibre internet available, New deck and turf.
Broker: Real Broker Ontario Ltd.
MLS®#: X12374051
Property details
Parking:
4
Parking type:
-
Property type:
Semi-Detached
Heating type:
Forced Air
Style:
2-Storey
MLS Size:
2000-2500 sqft
Lot front:
41 Ft
Lot depth:
93 Ft
Listed on:
Sep 2, 2025
Show all details
Rooms
| Level | Name | Size | Features |
|---|---|---|---|
Main | Dining Room | 14.2 x 9.3 ft | |
Basement | Utility Room | 4.7 x 15.0 ft | |
Main | Kitchen | 18.8 x 11.6 ft |
Show all
Instant estimate:
orto view instant estimate
$2,529
higher than listed pricei
High
$781,731
Mid
$747,529
Low
$707,145
Have a home? See what it's worth with an instant estimate
Use our AI-assisted tool to get an instant estimate of your home's value, up-to-date neighbourhood sales data, and tips on how to sell for more.




