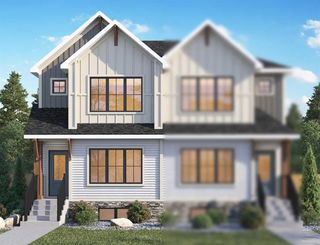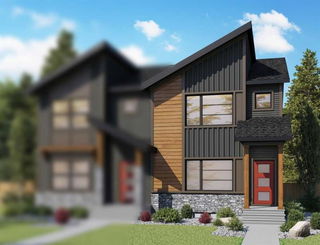Discover the Charlotte by Genesis Builder Group—a stylish and spacious 3-bedroom, 2.5-bath duplex thoughtfully designed for modern living. This home features a two-car parking pad at the rear and an inviting open-concept main floor with 9-foot ceilings that create a bright, airy atmosphere. The contemporary kitchen is a chef’s delight with a central island, walk-in pantry, gas line to the range, and upgraded light fixtures throughout. A versatile main floor flex room adds functionality, while the elegant staircase with open-to-below railing enhances the home’s architectural appeal. Upstairs, enjoy the convenience of laundry near all bedrooms and a luxurious primary bedroom boasting a double vanity in the ensuite. A gas line to the BBQ on the back patio and a 9-foot basement foundation offer added comfort and future potential development. Photos are representative







