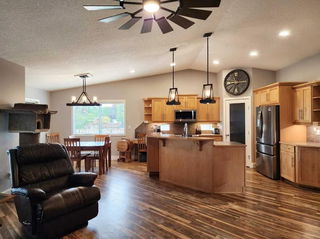Welcome to this immaculate, one-owner custom-built home perfectly positioned on a scenic 18-hole golf course. From the moment you arrive, the beautiful curb appeal and mature landscaping set the tone for the elegance and comfort that await inside. A generous front entry welcomes you with an abundance of natural light and leads to a private office featuring large windows and a glass door—ideal for working from home. The expansive living room is the heart of the home, boasting built-in cabinetry, a cozy gas fireplace, and breathtaking views of the golf course. The open-concept layout flows seamlessly into a chef’s kitchen, complete with a large eat-up island with sink, oak cabinetry, under-cabinet lighting, and an abundance of counter space. A spacious dining area offers more stunning views and direct access to a partially covered deck and the beautifully maintained backyard—perfect for entertaining or simply enjoying the peaceful setting. The main floor primary suite is a private retreat, featuring a bay window overlooking the golf course, a walk-in closet, and a 4-piece ensuite with a relaxing bathtub and separate walk-in shower. A second main floor bedroom is located near a full 4-piece bathroom, ideal for guests or family. A large back entry includes the laundry area, ample storage, and direct access to the attached double garage.Downstairs, the fully developed basement is made for entertaining, with a custom wet bar, full-size fridge, spacious games area, and a massive family room. Two additional large bedrooms—one with a walk-in closet—plus another full bathroom offer comfortable accommodations for family or visitors. There’s also a generous storage room and a flex space that could be used as a workshop, home gym, or hobby room all with in floor heating and hot water on demand. The backyard is a true showstopper, with underground sprinklers, mature trees for added privacy, and uninterrupted views of the rolling fairways beyond. Whether you’re an avid golfer or simply appreciate a serene, park-like setting, this home delivers both luxury and lifestyle.




