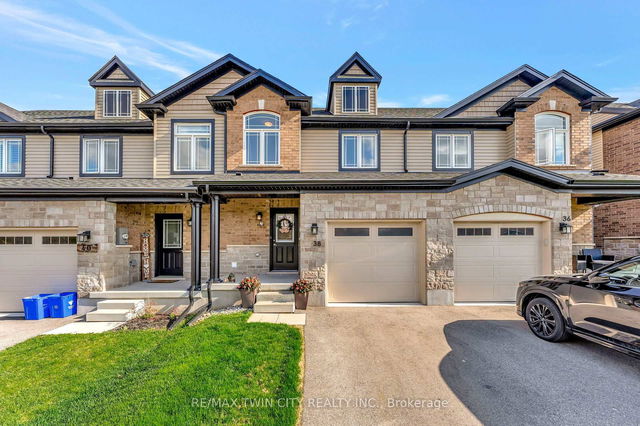Size
-
Lot size
2067 sqft
Street frontage
-
Possession
2025-07-31
Price per sqft
$420 - $573
Taxes
$3,000 (2025)
Parking Type
-
Style
2-Storey
See what's nearby
Description
NO CONDO FEES! Welcome to 38 Bawcutt Crescent, a beautifully appointed FREEHOLD townhome located in the vibrant Pinehurst Community of Paris. This Birmingham model offers 1,356 sq. ft. of bright, open-concept living space, featuring 3 bedrooms, 1.5 bathrooms, and an attached garage with inside entry. The main floor showcases luxury vinyl plank flooring, a welcoming foyer with 2-piece powder room, and updated lighting. The modern eat-in kitchen is designed for both function and style, complete with sleek quartz countertops, herringbone backsplash, stylish upgraded cabinetry, and a spacious sit-up island ideal for hosting. The kitchen flows effortlessly into the combined living and dining area, where sliding glass doors (with added tint for privacy) open to a partially fenced backyard, patio, and small deck - perfect for relaxing or summer BBQs. Upstairs, youll find a spacious primary bedroom with a walk-in closet, two additional generous bedrooms, a 4-piece main bath, and convenient second-floor laundry. The unfinished basement offers excellent potential, with a 3-piece rough-in and egress window ready for your personal touch. Additional highlights include a reverse osmosis system and water softener. Set on a quiet crescent in a family-friendly neighbourhood thats close to parks, schools, shopping, and all amenities - with easy access to HWY 403 & 401 - making your commute a breeze.
Broker: RE/MAX TWIN CITY REALTY INC.
MLS®#: X12139927
Property details
Parking:
3
Parking type:
-
Property type:
Att/Row/Twnhouse
Heating type:
Forced Air
Style:
2-Storey
MLS Size:
1100-1500 sqft
Lot front:
19 Ft
Lot depth:
104 Ft
Listed on:
May 10, 2025
Show all details
Rooms
| Level | Name | Size | Features |
|---|---|---|---|
Second | Bathroom | 8.6 x 9.2 ft | |
Main | Kitchen | 10.5 x 15.2 ft | |
Main | Dining Room | 12.8 x 8.6 ft |
Show all
Instant estimate:
orto view instant estimate
$1,369
higher than listed pricei
High
$656,570
Mid
$631,269
Low
$607,875







