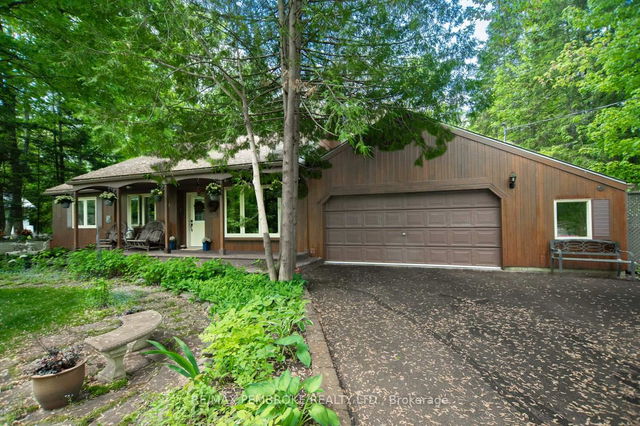Size
-
Lot size
-
Street frontage
-
Possession
2025-07-16
Price per sqft
$320 - $427
Taxes
$3,325.76 (2024)
Parking Type
-
Style
Bungalow
See what's nearby
Description
Check out this stunning, three bedroom bungalow tucked away on a private treed lot across the road from the mighty Ottawa River, mere minutes from Pembroke or Petawawa. This meticulously maintained one level home features wood floors throughout, a gorgeous custom built country kitchen, open concept living room with cozy gas fireplace, and an adjoining dining room with garden door access to the back patio and summer barbecuing. This home has three spacious bedrooms and a newly renovated four piece modern washroom featuring a glass-door shower and comfy soaker tub. Off the primary bedroom are garden doors leading to a beautiful three season sunroom with another access to the stone patio and backyard, perfect for your morning coffee. Through the kitchen you will find a convenient two piece washroom leading to a bright and cheery family room with vaulted ceiling, adorned with a classic Waterford wood burning stove, perfect for those winter nights. Another set of garden doors leads to the private backyard oasis, featuring a large professionally designed stone patio, fire pit, and numerous flower beds, backing onto even more green space. The yard has two additional sheds, one for garden equipment and one for wood drying and storage. An automatic full-house 20kw generator maintained by Safeguard gives peace of mind during those summer storms and power outages. Relax on the covered front porch and enjoy the views and sounds of nature. The attached double garage provides extra storage space and a workshop area. The property is "move in ready" and a quick closing option makes it a must see. 48 hour irrevocable of offers.
Broker: RE/MAX PEMBROKE REALTY LTD.
MLS®#: X12222614
Property details
Parking:
8
Parking type:
-
Property type:
Detached
Heating type:
Heat Pump
Style:
Bungalow
MLS Size:
1500-2000 sqft
Lot front:
133 Ft
Lot depth:
230 Ft
Listed on:
Jun 16, 2025
Show all details
Rooms
| Level | Name | Size | Features |
|---|---|---|---|
Main | Kitchen | 9.5 x 13.8 ft | |
Main | Bathroom | 11.9 x 5.3 ft | |
Main | Family Room | 14.0 x 14.0 ft |
Show all
Instant estimate:
orto view instant estimate
$14,796
higher than listed pricei
High
$686,393
Mid
$654,696
Low
$621,363
Have a home? See what it's worth with an instant estimate
Use our AI-assisted tool to get an instant estimate of your home's value, up-to-date neighbourhood sales data, and tips on how to sell for more.



