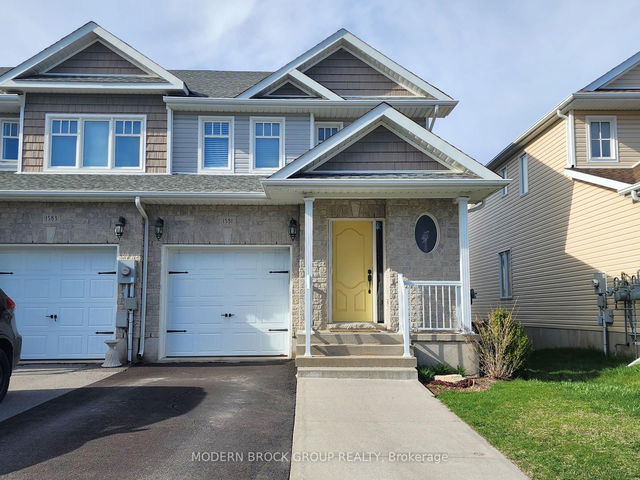Size
-
Lot size
4451 sqft
Street frontage
-
Possession
Flexible
Price per sqft
$360 - $491
Taxes
$3,194.79 (2024)
Parking Type
-
Style
2-Storey
See what's nearby
Description
Welcome to this inviting and spacious two-storey townhouse, thoughtfully designed for comfortable family living in a desirable west-end location. Featuring a single-car garage, this home offers both convenience and style from the moment you arrive. Step inside to a generous foyer that leads into a bright, open-concept living, dining, and kitchen area-perfect for entertaining guests or relaxing with loved ones. The custom trim work throughout, including the stairway window and hallway, adds a unique touch of character and charm. Your private backyard oasis awaits, complete with an interlocking patio, an outdoor fireplace for cozy evenings, a versatile cabin ideal for hobbies or extra storage, and a hot tub for ultimate relaxation. The fully fenced yard backs onto open space with no rear neighbours, ensuring peace and privacy. Upstairs, you'll find an extra-large primary bedroom featuring a walk-in closet and convenient cheater access to the main bathroom. Two additional spacious bedrooms, each with double closets and brand-new carpeting, provide plenty of room for family or guests. The finished lower level offers a fantastic rec room with a wet bar-perfect for gatherings-a dedicated laundry room, and ample storage space for all your needs .Enjoy easy access to public transit, schools, and all essential amenities, with nearby green spaces for outdoor enjoyment. All appliances are included-simply move in and start making memories!
Broker: ROYAL LEPAGE PROALLIANCE REALTY, BROKERAGE
MLS®#: X12149878
Open House Times
Sunday, Jun 8th
2:00pm - 4:00pm
Property details
Parking:
2
Parking type:
-
Property type:
Att/Row/Twnhouse
Heating type:
Forced Air
Style:
2-Storey
MLS Size:
1100-1500 sqft
Lot front:
26 Ft
Lot depth:
167 Ft
Listed on:
May 15, 2025
Show all details
Rooms
| Level | Name | Size | Features |
|---|---|---|---|
Main | Foyer | 7.0 x 8.7 ft | |
Second | Bathroom | 9.4 x 7.9 ft | |
Main | Kitchen | 8.7 x 11.9 ft |
Show all
Instant estimate:
orto view instant estimate
$4,995
lower than listed pricei
High
$556,344
Mid
$534,905
Low
$515,082
Have a home? See what it's worth with an instant estimate
Use our AI-assisted tool to get an instant estimate of your home's value, up-to-date neighbourhood sales data, and tips on how to sell for more.







