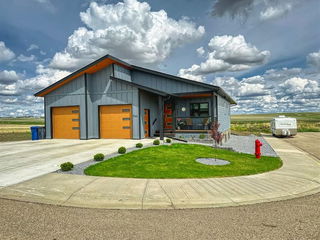Exceptional Bungalow on a Rare Double Lot in Three Hills. Nestled on a sprawling 0.30-acre double lot, this exquisitely updated bungalow offers the perfect blend of modern elegance and small-town charm. With 1,980 sq. ft. of meticulously designed living space, this home is a sanctuary of comfort and style, ideal for families, professionals, and those who love to entertain. Step inside to discover a chef-inspired kitchen, thoughtfully renovated with sleek quartz countertops, a grand center island, and high-end stainless steel appliances. The sun-drenched, open-concept living area boasts expansive south-facing windows, allowing natural light to pour in and illuminate the space. A cozy wood-burning stove adds warmth and ambiance, making it the perfect spot to unwind. The main level also features a luxurious primary suite with a beautifully appointed ensuite, 2 additional bedrooms, a dedicated office space, and a conveniently located laundry room just off the 2pc. entryway bath. The fully developed lower level is a retreat of its own, offering a spacious family/rec room with a walkup separate entrance to the back yard space, two additional generously sized bedrooms,, a den and a stylish full 4pc. bath. Whether you’re hosting guests or creating a private escape, this level is designed for versatility and comfort. Outside, the landscaped yard is a true highlight, drenched with sun from a full south exposure & fully enclosed with vinyl fencing for privacy. A partially covered deck provides an inviting space to gather with family and friends. The property also features a heated double-car attached garage, a huge heated detached garage/shop, and an expansive concrete parking pad with double car port pass through u-shaped driveway to accommodate extra vehicles, an RV, boat or recreational/workplace equipment. Situated in a peaceful, sought-after neighborhood, this rare gem offers a lifestyle of tranquility and convenience. If you’re looking for a home that seamlessly blends modern upgrades, thoughtful design, and an unbeatable location, this is the one!! Don’t miss the opportunity to make it yours!!





