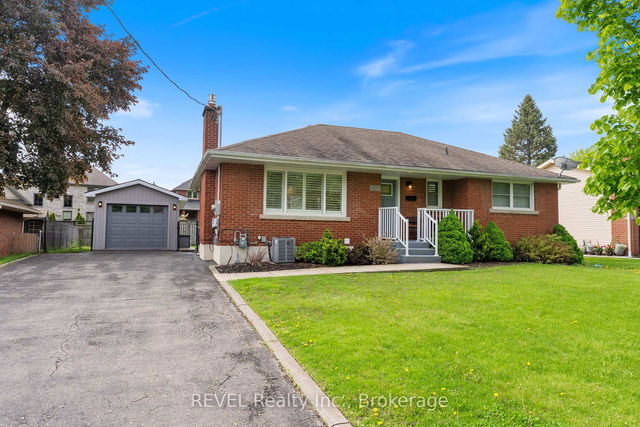Size
-
Lot size
-
Street frontage
-
Possession
Flexible
Price per sqft
$533 - $727
Taxes
$5,976.79 (2024)
Parking Type
-
Style
Bungalow-Raised
See what's nearby
Description
Location, Location, Location! Nestled in the highly sought-after North Ridge Estates, this meticulously maintained raised ranch is perfectly suited for retirees or young couples seeking comfort and convenience. A double-wide concrete driveway welcomes you to the charming covered front porch. Step inside through the double-door entry into a ceramic-tiled foyer featuring a coat closet and direct access to the double car garage, complete with a side yard man door. The open-concept living and dining area is enhanced with hardwood flooring and custom Hunter Douglas window coverings, creating a warm and inviting space. The updated kitchen boasts ample counter and cupboard space, ceramic flooring, a tile backsplash, and sleek Quartz countertops. Adjacent to the kitchen, a cozy dinette offers sliding door access to a beautifully landscaped, private yard with a two-tiered deck, ideal for relaxing or entertaining during the summer months. The kitchen and dinette flow seamlessly into a comfortable family room with hardwood flooring, a natural gas fireplace, and built-in shelving perfect for everyday living. Double doors lead to a spacious primary bedroom retreat, featuring two closets and a private 4-piece ensuite complete with a soaker tub, separate shower, and ceramic tile flooring. A well-appointed 2-piece guest bathroom completes the main level. The fully finished lower level offers excellent additional living space, including a recreation room with broadloom flooring, two large bedrooms, a 3-piece bathroom, and a combined laundry/utility room equipped with an updated furnace and A/C. Pride of ownership is evident throughout this move-in ready home. Ideally located in a desirable north-end neighbourhood close to schools, parks, trails, golf courses, shopping, and easy highway access. Come and see what this beautiful home and this exceptional community have to offer!
Broker: ROYAL LEPAGE ACTION REALTY
MLS®#: X12207486
Property details
Parking:
4
Parking type:
-
Property type:
Detached
Heating type:
Forced Air
Style:
Bungalow-Raised
MLS Size:
1100-1500 sqft
Lot front:
49 Ft
Lot depth:
110 Ft
Listed on:
Jun 9, 2025
Show all details
Rooms
| Level | Name | Size | Features |
|---|---|---|---|
Basement | Bedroom 3 | 13.4 x 10.8 ft | |
Main | Dining Room | 13.8 x 12.6 ft | |
Basement | Laundry | 20.9 x 17.3 ft |
Show all
Instant estimate:
orto view instant estimate
$49,772
higher than listed pricei
High
$890,809
Mid
$849,672
Low
$806,413
Have a home? See what it's worth with an instant estimate
Use our AI-assisted tool to get an instant estimate of your home's value, up-to-date neighbourhood sales data, and tips on how to sell for more.







