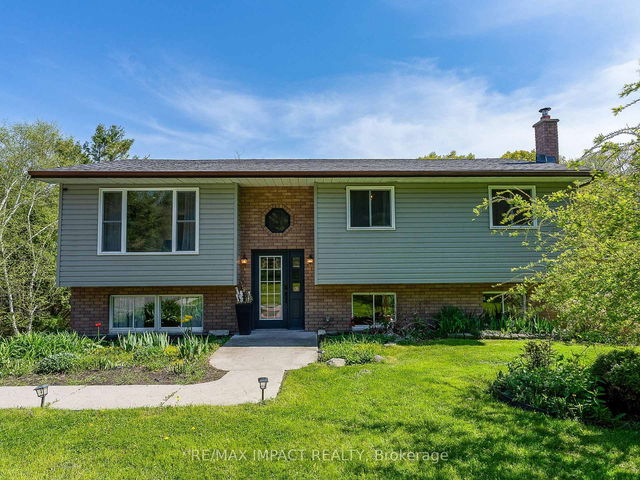Size
-
Lot size
28125 sqft
Street frontage
-
Possession
2025-06-16
Price per sqft
$608 - $956
Taxes
$2,710.31 (2024)
Parking Type
-
Style
2-Storey
See what's nearby
Description
Is your big family looking for their forever home in the country? This 5 bed 1.5 bath, walkout home with a heated, oversized garage on an over .6 acre lot in the Murray School District hits the mark for any family - at a great value! With the number of bedrooms, distance to amenities, lot size and lots of spots to hang out and enjoy pastimes, everyone will Feel at Home in this great family home. Great main floor layout is perfect for family time. Bright living room with picture window and propane fireplace connects to the big family kitchen with stainless steel appliances and plenty of space for everyone to have a seat at the dinner table. Half bath off the garage entrance perfect for washing up after outside adventures and tinkering in the garage. 3 upper level bedrooms include an ample primary bedroom with ensuite privilege to the oversized 5pc family bath with linen storage. Great for families with small kids. Finished walk-out basement offers cosy rec room with pellet stove, laundry area and 2 additional bedrooms. Walk-out to the side yard patio and enjoy an ideal spot for a private hot tub. Big, sunny back deck with a clothesline opens to the generous yard, with mature trees and plenty of space to roam and play. Oversized double garage with propane heater is the perfect space for woodworking hobbies or project vehicles. Wide, extended driveway ideal for parking recreational vehicles or boats in the off season.Important updates include side yard retaining wall 2021, walk-out patio 2020, furnace 2018, new breaker panel 2016, new septic in 2011, 25 year shingles 2010, blown in insulation, and bay window, patio door, front door and bathroom windows 2013. Surrounded by peaceful rural properties in a family friendly are and located only minutes to the 401 and west end Trenton, your family is sure to Feel At Home here on Schriver Road.
Broker: ROYAL LEPAGE PROALLIANCE REALTY
MLS®#: X12110270
Property details
Parking:
14
Parking type:
-
Property type:
Detached
Heating type:
Forced Air
Style:
2-Storey
MLS Size:
700-1100 sqft
Lot front:
187 Ft
Lot depth:
150 Ft
Listed on:
Apr 29, 2025
Show all details
Rooms
| Level | Name | Size | Features |
|---|---|---|---|
Basement | Bedroom | 9.0 x 11.2 ft | |
Main | Dining Room | 10.7 x 11.3 ft | |
Second | Bedroom 2 | 13.3 x 10.5 ft |
Show all
Instant estimate:
orto view instant estimate
$3,329
lower than listed pricei
High
$697,900
Mid
$665,671
Low
$631,780
Have a home? See what it's worth with an instant estimate
Use our AI-assisted tool to get an instant estimate of your home's value, up-to-date neighbourhood sales data, and tips on how to sell for more.





