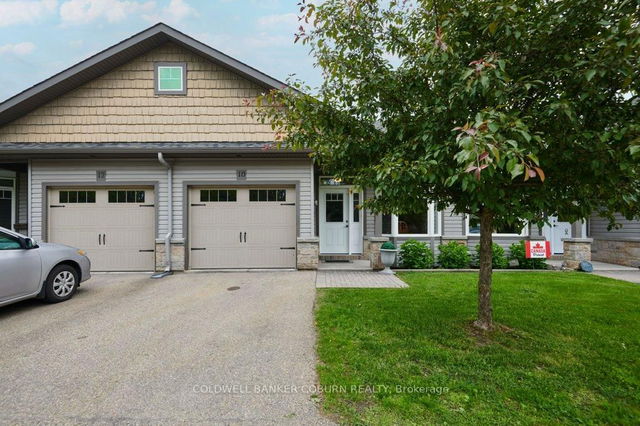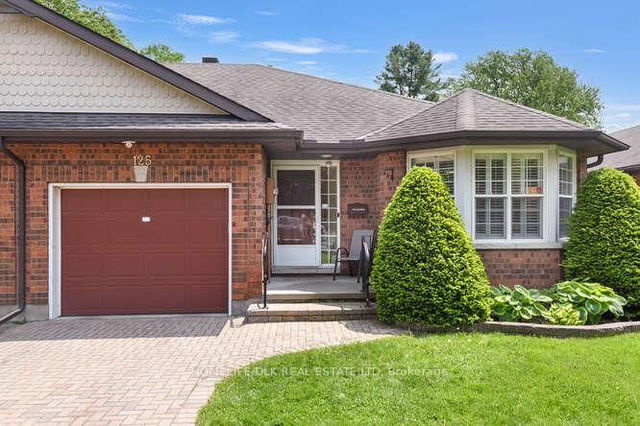Size
-
Lot size
3937 sqft
Street frontage
-
Possession
Flexible
Price per sqft
$373 - $509
Taxes
$4,186 (2024)
Parking Type
-
Style
Bungalow
See what's nearby
Description
This spacious and well-maintained end unit bungalow offers comfortable, low-maintenance living in one of Brockville's most convenient neighbourhoods. Featuring an attached garage and a walk-out basement, this home has everything you need whether you're looking to simplify or find space for the whole family. The main level boasts an open-concept layout with kitchen, dining, and living areas. The kitchen is equipped with stainless steel appliances, granite countertops, and plenty of cupboard space. Off the living area, a covered balcony with natural gas BBQ hookup offers a peaceful place to relax or entertain while overlooking the backyard. The main floor also includes a primary bedroom with walk-in closet and 4-piece ensuite, a second bedroom, and a bathroom with main floor laundry. Prefer your laundry downstairs? There's a hookup on the lower level as well, offering the flexibility to reconfigure and gain additional space upstairs.The finished basement includes a spacious family room with walk-out to the covered patio, a third bedroom, a full bathroom, and a utility/storage room. Outside, enjoy beautiful perennial gardens in both the front and backyards. Recent updates include new front steps, handrail, and an interlock walkway to the backyard. Located just minutes from downtown and within walking distance to Swiftwaters Elementary School, the Brockville Country Club, St. Lawrence Park, and the Brock Trail, this home is ideally situated for a wide range of lifestyles.
Broker: O'GRADY REAL ESTATE BROKERAGE
MLS®#: X12183681
Property details
Parking:
2
Parking type:
-
Property type:
Att/Row/Twnhouse
Heating type:
Forced Air
Style:
Bungalow
MLS Size:
1100-1500 sqft
Lot front:
29 Ft
Lot depth:
135 Ft
Listed on:
May 30, 2025
Show all details
Rooms
| Level | Name | Size | Features |
|---|---|---|---|
Main | Primary Bedroom | 13.8 x 10.1 ft | |
Lower | Bedroom | 14.7 x 12.5 ft | |
Lower | Sitting | 21.8 x 10.0 ft |
Show all
Instant estimate:
orto view instant estimate
$3,228
lower than listed pricei
High
$578,983
Mid
$556,672
Low
$536,042
Have a home? See what it's worth with an instant estimate
Use our AI-assisted tool to get an instant estimate of your home's value, up-to-date neighbourhood sales data, and tips on how to sell for more.







