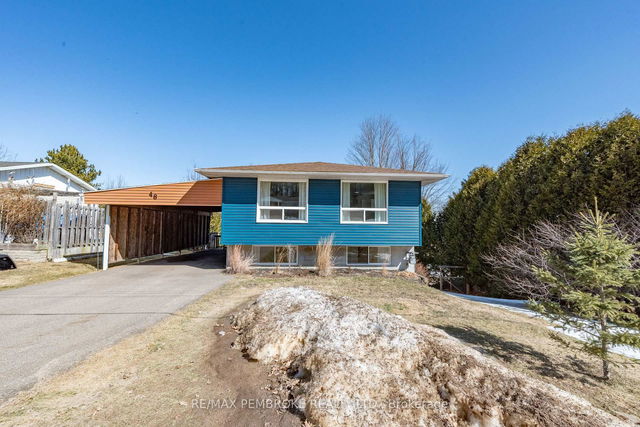Size
-
Lot size
3169 sqft
Street frontage
-
Possession
2025-06-09
Price per sqft
$409 - $643
Taxes
$3,467.1 (2024)
Parking Type
-
Style
Bungalow-Raised
See what's nearby
Description
Nestled at the top of a quiet crescent, this beautifully maintained 4-bedroom home blends comfort, style, and convenience in one of Petawawa's most sought-after neighborhoods. Step inside to a bright and airy open-concept main floor filled with natural light. The layout features three spacious bedrooms and a stunning main bathroom with a luxurious walk-in tiled shower. The custom kitchen offers generous cupboard and counter space and flows seamlessly into the dining area perfect for everyday family life or entertaining guests. The fully finished lower level adds even more living space with a large, bright rec room, a fourth bedroom with a walk-in closet, a beautifully updated bathroom (2023), and a spacious laundry room with plenty of storage. Outside, the fully fenced in yard-with no rear neighbours-offers peace, privacy, and a true sense of retreat. Enjoy evenings on the oversized deck, complete with a gazebo and a hot tub (purchased new in 2020), ideal for relaxing or hosting. All of this is complemented by a large detached garage, providing ample space for vehicles, storage, or even a workshop. Located within walking distance to schools, parks, and shopping, and just minutes from Petawawa Garrison, this home delivers the best of suburban living with unbeatable convenience.
Broker: ROYAL LEPAGE EDMONDS & ASSOCIATES
MLS®#: X12103144
Property details
Parking:
4
Parking type:
-
Property type:
Detached
Heating type:
Forced Air
Style:
Bungalow-Raised
MLS Size:
700-1100 sqft
Lot front:
21 Ft
Lot depth:
150 Ft
Listed on:
Apr 25, 2025
Show all details
Rooms
| Level | Name | Size | Features |
|---|---|---|---|
Main | Bedroom | 10.3 x 8.5 ft | |
Main | Living Room | 13.7 x 12.0 ft | |
Main | Bathroom | 11.3 x 5.0 ft |
Show all
Instant estimate:
orto view instant estimate
$27,076
higher than listed pricei
High
$500,069
Mid
$476,976
Low
$452,692







